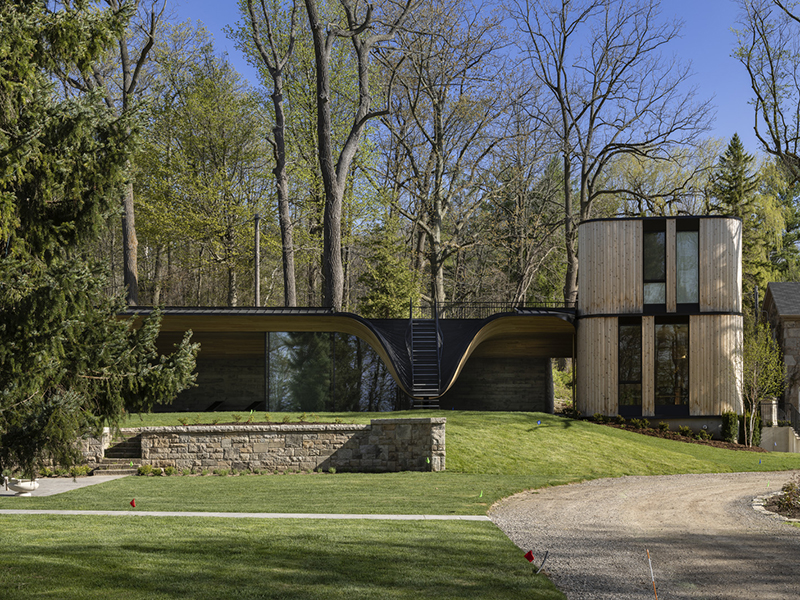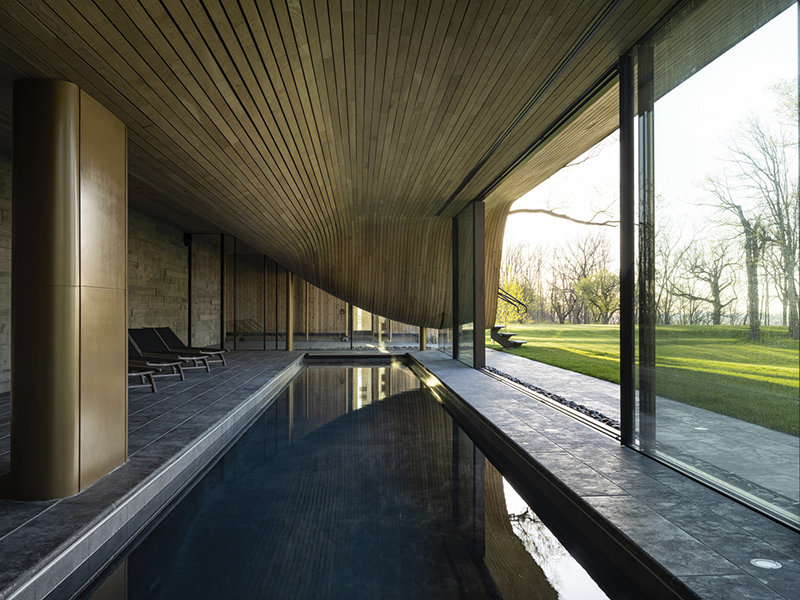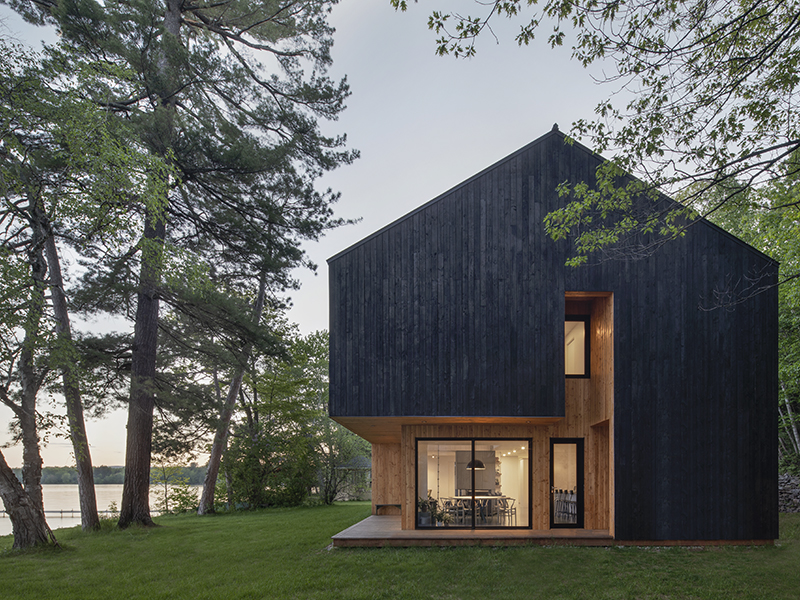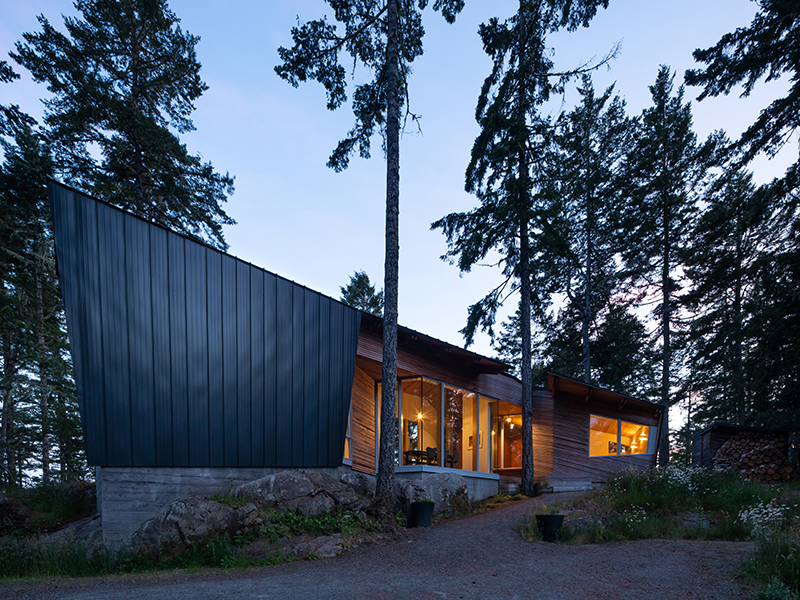Into the Woods: How 4 Architects are Reimagining the Modern Log Cabin
Ultra-contemporary and eco-conscious, these takes on the traditional log cabin are a case study in escaping to the countryside in style
Ultra-contemporary and eco-conscious, these takes on the traditional log cabin are a case study in escaping to the countryside in style
Every six months, Bill Gates takes off to the woods and spends a week reading, thinking, and walking among the cedar trees surrounding his log cabin somewhere in America’s Pacific Northwest (the exact location is a closely guarded secret). Gates has been doing this for years—it’s his way of freeing up his brain from stress. With the current health crisis in mind, more people seem keen to follow his example, and the demand for a modern log cabin has never been higher.
“The global pandemic has massively increased the interest in building private retreats,” says architect Alex Josephson, a partner at the award-winning, Toronto-based studio, Partisans. “Log cabin-style homes are always of interest to clients, but these types of project are being discussed with a new sense of urgency.”

Partisans is one of several studios that has been inspired by the humble log cabin, developing the concept to create luxurious, eco-conscious lodges for clients wishing to have a sanctuary in nature.
Our designs reimagine the log cabin, but they are still primal, earnest, and deeply connected to the natural environment—Alex Josephson
The studio’s Fold House, a staggeringly audacious project in Ontario, folds into the contours of the hills surrounding it, so that it appears to be emerging from them. Constructed from steel and compression-bent wood, it is a house designed to fit in nature, and provide a perfect place from which to admire it. “We aim to create residences that are connected to the land,” says Josephson, “so the log cabin is a vital source of inspiration. Log cabins are synonymous with the idea of a retreat. They embody the romanticism of getting away from it all and living in nature—in forests, by lakes, in mountains.

“The most basic log cabin is made of the least processed raw material in the world: the tree. We have created some spectacular structures based on the most basic characteristics of the cabin. Fold House—as well as our other projects, such as Grotto Sauna, which rises out of Lake Huron, just north of Toronto, and Farmegeddon, in Caledon—reimagine the log cabin, but they are still primal, earnest, and deeply connected to the land and to the natural environment.”
Quebec-based Atelier Schwimmer is just as passionate about creating extraordinary living spaces that connect with their environment. “Each log cabin is as individual as the owner and the landscape it will belong to,” says principal Felix Schwimmer. “We like to produce a narrative and a scene where memories will be made. The process is almost like sculpting form out of emotion, out of how the owners interact with nature, and the building they wish to insert into it.”
Schwimmer chooses natural materials that have a strong presence, but work with the landscape. His Chalet Lakeside, on the banks of Lac Brome, Quebec, is barely visible in summer, its black wood cladding hidden among the shadows of the trees, while in winter in stands out—beckoning from across the lake.

“The cabin provides sanctuary and refuge,” he says “It offers a way of connecting with nature, and, of course, provides the necessary protection from it. It’s no surprise that people are seeking those qualities in a home right now.”
Each log cabin is as individual as the owner and the landscape it will belong to—Felix Schwimmer
Tom Kundig, co-owner and principal of Olson Kundig, one of the most lauded architectural practices in North America, is a specialist in work that celebrates our relationship to nature. “There’s definitely something in our DNA, in our evolution, and make-up that responds to being in nature. We know that our mental and physical health suffer when we’re deprived of it, and we know it has the power to heal,” he says. “City-dwellers miss that connection, so it’s not at all surprising that there’s interest from clients in having a retreat—a cabin—that is so immersed in the landscape.”

That was the thinking behind Vermont Cabin in Stowe, a town in the northern part of the state, says Kundig. “It’s an intimate gathering place in the trees. On every level you experience the landscape: on the ground level, at the mid-story, and then of course you have the larger perspective of the horizon line at the top of the house. It’s not quite all the way to the sky, but it’s high enough to give the residents a sense of being in a nest and peeking out at Green Mountains to the west and the Worcester Range to the east.”
Kundig stresses that successful cabins need to balance comfort and protection from the elements, with integration with the natural setting. “That’s a critical element of our work. We create spaces that are intimate, cozy—luxurious, even—yet still fully engaged with the landscape outside. Our clients use their cabin-influenced residences to re-engage with nature.”
Javier Campos, the principal of Vancouver’s Campos Studio—a practice that is internationally recognized for its sensitive responses to the natural environment and for its work it in remote locations—believes clients who ask for a log cabin are seeking simplicity. “They want to find somewhere where the pace, sounds, and rhythm are different. Our homes give them that space,” he says.

At Sooke House, in British Columbia, the team camped out in the forest to listen to the landscape before starting work. They noted the variations in daylight, weather, and vegetation and went on to create a building that’s in harmony with its surroundings. It borrows from the log cabin tradition in providing a space for simple, modern living and in being born from that location.
“This is some of our most rewarding work. There is something very special about designing in nature. You establish a dialogue with the earth, with the trees and the light,” says Campos. “To us, a building that sits in nature should almost grow out of its environment. That’s what a log cabin signifies to me. It should be inseparable from the woods that surround it.”
Banner image: Vermont Cabin by Olson Kundig. Aaron Leitz