The Return to Ranch Homes
An American classic, the ranch-style home has weathered the vicissitudes of architectural fashion and is now being spectacularly reimagined for the 21st century
An American classic, the ranch-style home has weathered the vicissitudes of architectural fashion and is now being spectacularly reimagined for the 21st century
If any property perfectly encapsulates how the traditional ranch, or ranch-style home, has evolved, it’s Los Altos Residence, whose name refers to the Silicon Valley city in which it is located. And while Silicon Valley may not have existed when many of the iconic ranches that dot the US landscape were conceived, today a new generation of homemaker is discovering the appeal and benefits of ranch living.
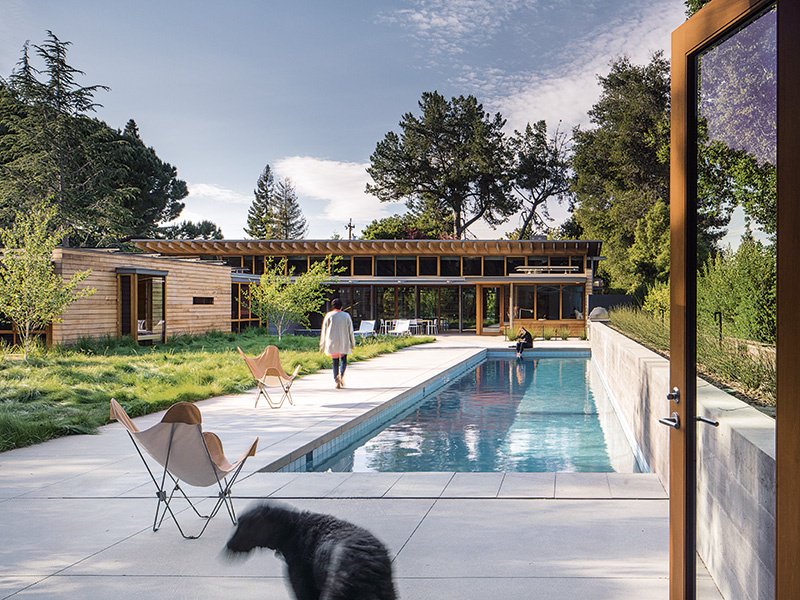
The work of US architects Bohlin Cywinski Jackson, the single-story Los Altos Residence was imagined as a “modernist reinterpretation of a ranch-style home,” with rectilinear volumes arranged around outdoor spaces.
The H-shaped home has many connections to the great outdoors, taking full advantage of the area’s mild climate and green vistas. Nature matters here: the home’s front was designed around an existing Japanese maple tree—a nod, say the architects, to “the relationship shared between residence and site.”
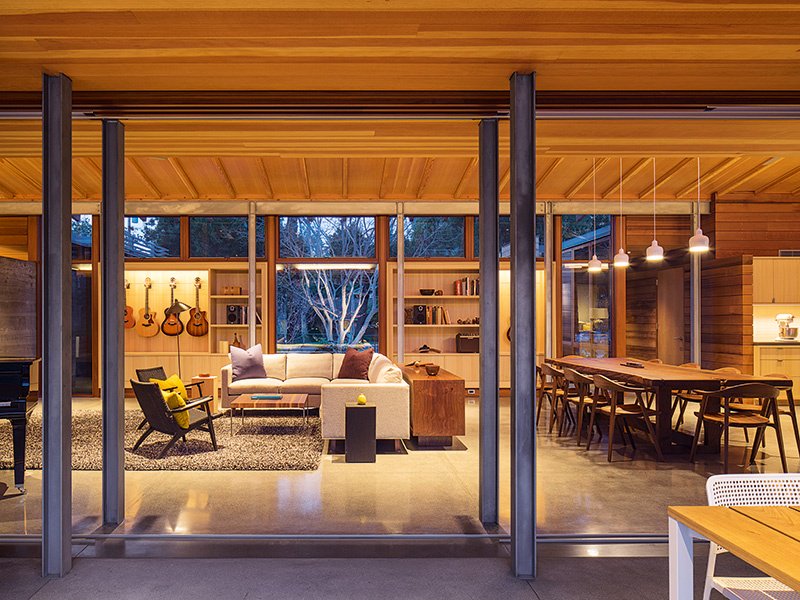
Connecting to the landscape
With stunning examples around the world, the original ranch has roots dating back to the Spanish colonial cattle ranches of the 17th through 19th centuries, and even further back to Mexican adobe haciendas.
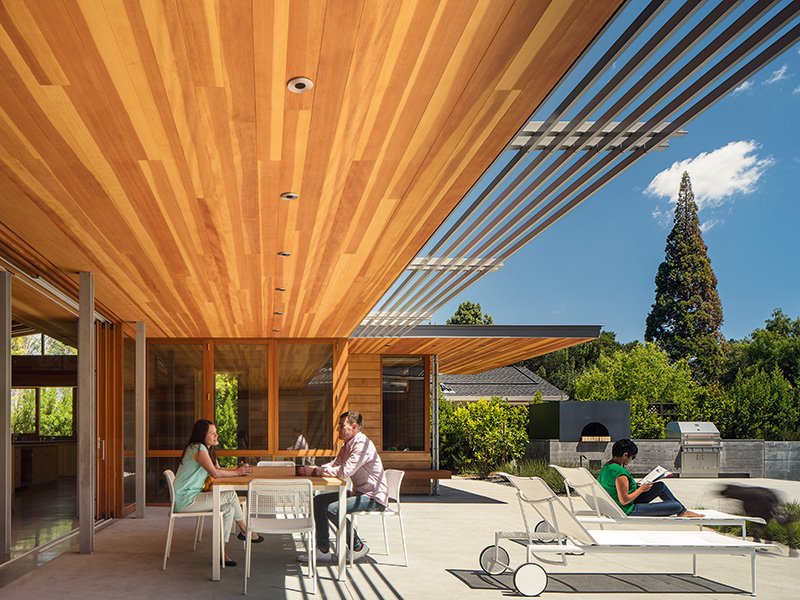
The Western ranch on some level symbolizes not only success but also boyhood dreams and the iconic cowboy lifestyle
The style did indeed hark back to the Old West, looking to the ranches of Hollywood greats including Will Rogers, John Ford, and others. In California, the ranch eventually evolved into a sleeker style inspired by modernism. But above all, the single-story house with its open floor plan embraced a relationship to the land, a blurring of the lines between indoor and outdoor—as it does today.
Part of the environment
On a 20-acre site in the remote Methow Valley in Winthrop, Washington, Studhorse was designed to allow its owners to have a direct and engaging experience with the environment throughout all four seasons. Made up of four unattached structures placed around a central courtyard and pool—a layout that references traditions of circling wagons—the residence was arranged to frame specific views of the surrounding Studhorse Ridge and Pearrygin Lake.
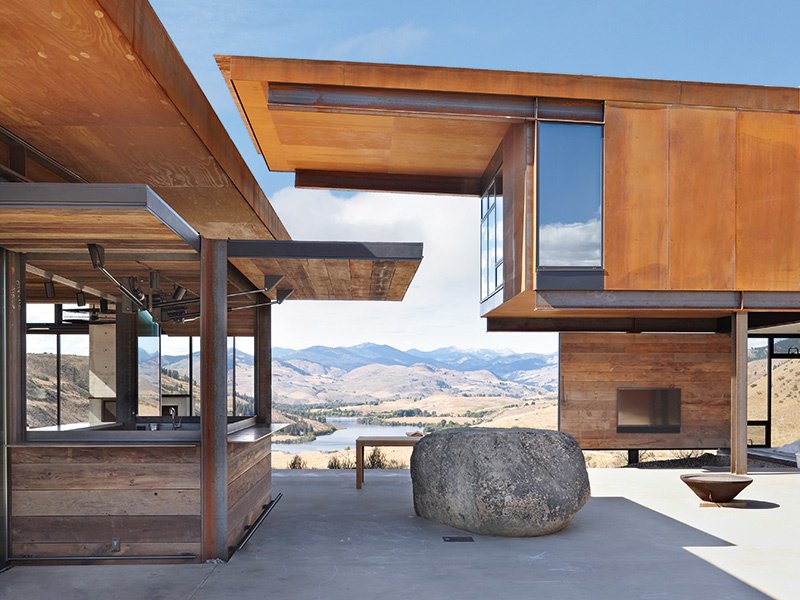
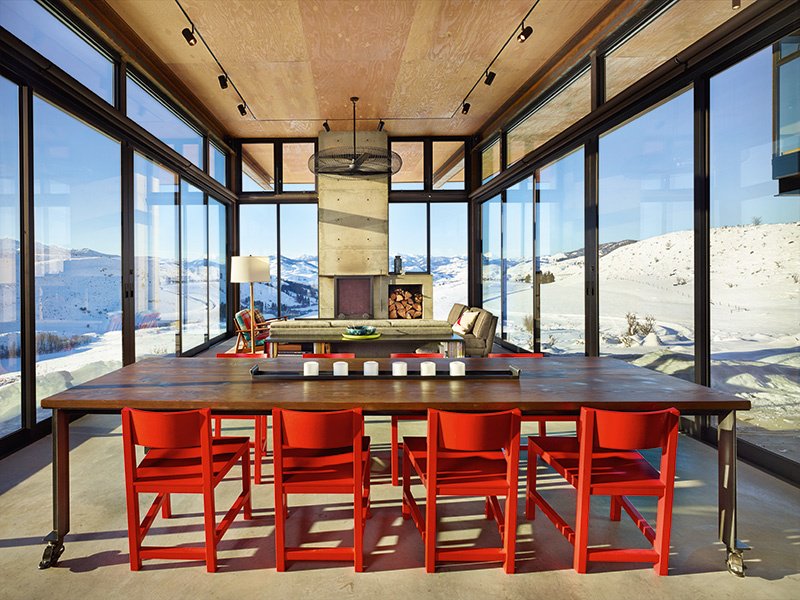
To this, Zackary Wright, Christie’s International Real Estate Executive Director for Asia Pacific and Western North America, adds, “Architectural styles reflecting the tastes and sometimes the level of sophistication of the owner may differ, but for all, the Western ranch on some level symbolizes not only success but also boyhood dreams and the iconic cowboy lifestyle.”
Open up to the sky
Back in California, East Bay House, conceived by San Francisco-based firm MacCracken Architects, was also designed to embrace its surroundings. Built on the foundation of a U-shaped California ranch-style home dating back to the 1950s, the new 4,100-square-foot residence incorporates taller windows and doors into five spacious cedar-clad volumes, designed to enhance the views of the surrounding hills.
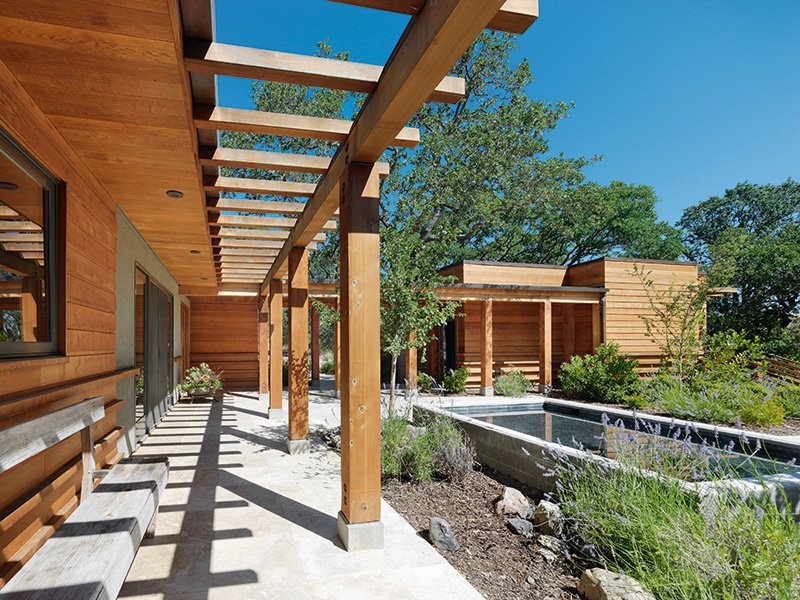
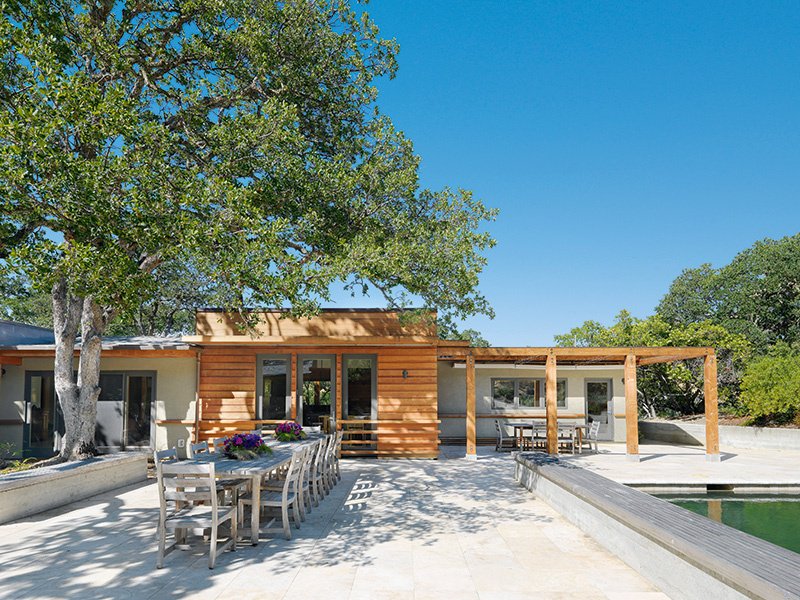
When asked what clients should bear in mind when commissioning a modern ranch-style home, the architect advises avoiding the less desirable aspects of traditional versions, including “wide, low eaves that reduce views of the sky and often the horizon. Low eight-foot ceilings, which can be oppressive, monotonous, and force doors to be low,” he says.
Back to nature
On Waiheke Island in New Zealand, just 12 miles by ferry from downtown Auckland, Owhanake Bay House—comprising three pavilions that appear to move with the landscape and two bath houses, all designed by Strachan Group Architects—reflects the “long and low” profile of the ranch house that, for architect Dave Strachan, holds the style’s enduring value.
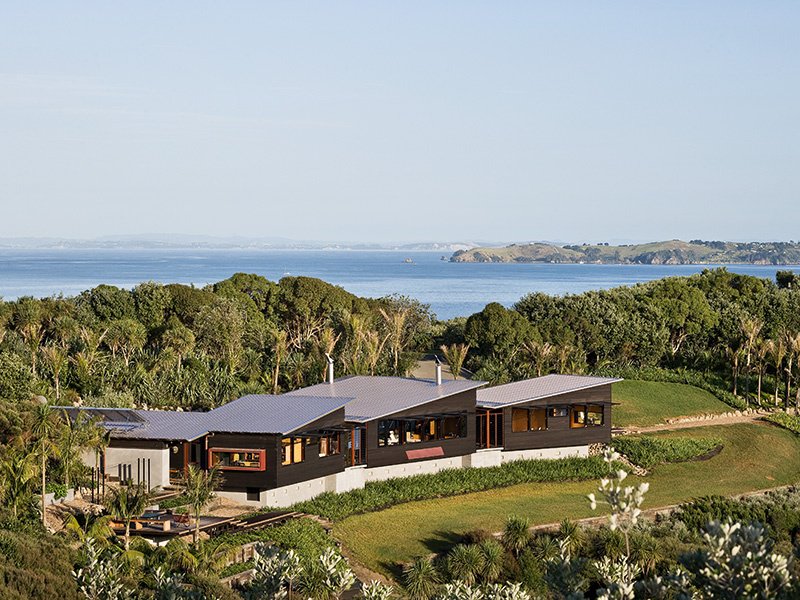
The essence of a great ranch home captures and capitalizes on an outdoor–indoor connection
Designed by Copenhagen-based Norm Architects, Reydon Grove Farm sits on the border of a working farm in England’s Suffolk. The minimalist home’s long, narrow profile and open-plan layout bring the surrounding meadows, farmland, and enclosed garden directly into the space.
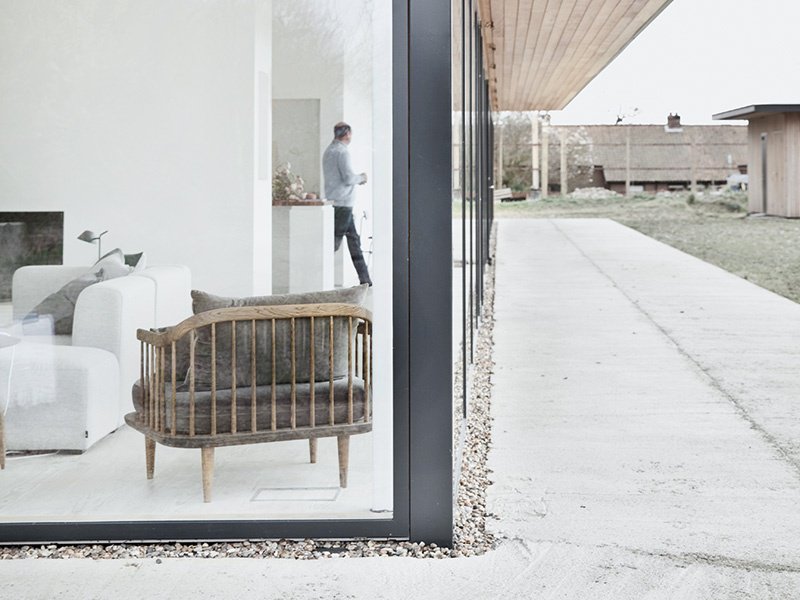
“I think a natural reaction for many people is a longing for getting back to basics, slow living, reconnecting with nature,” says principal and partner Jonas Bjerre-Poulsen. “They want to enjoy natural settings and the simple joys of life, but bring with them a cultivated preference for modern design aesthetics. As an architect, the challenge is to bridge a contemporary approach with the archetypal elements of the ranch.”