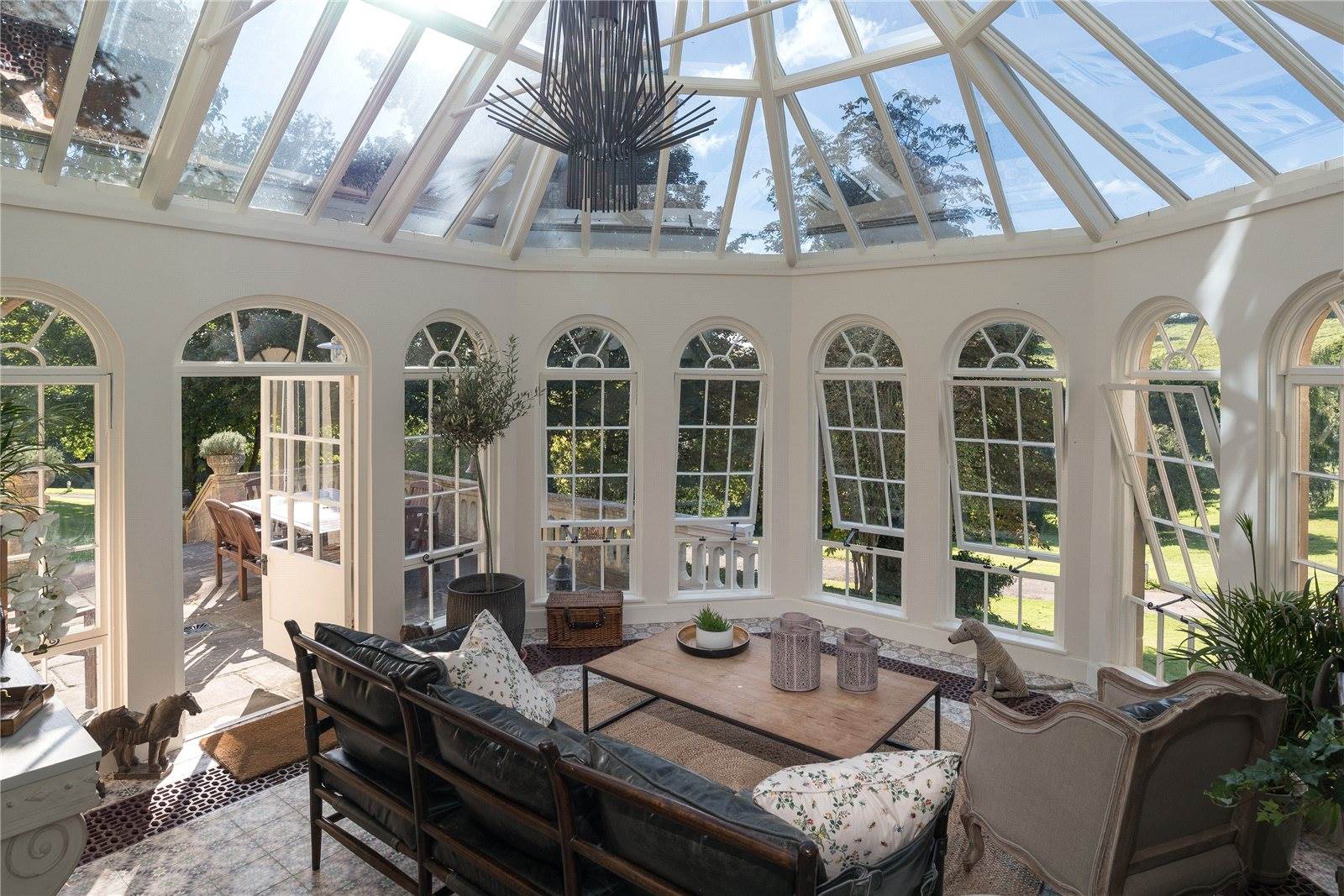Atriums, Orangeries, and Indoor Gardens
Luxury Defined tours five homes with unique interior spaces where nature takes center stage
Luxury Defined tours five homes with unique interior spaces where nature takes center stage
Once we humans finally succeeded in keeping the outdoors out, we began bringing the outside in. The ancient Romans knew that building their homes around an atrium, a large open courtyard, brought light and air to the interior. The advent of Renaissance glass technology led to the creation of conservatories and orangeries, elegant living spaces where southern exposures and sunlight warmed winters so that fruit trees, flowers, herbs, and exotic plants could grow year-round. In this Luxury Defined collection we present five opulent homes: From a contemporary estate in the Deep South with a majestic palm court atrium or a Georgian manor in England’s West Country with a stately orangery, to a tropical villa in the South Seas with a lush indoor garden, these ancient architectural elements find their culmination for the 21st century.
Contemporary Townhouse in Holland Park
London, England
In London’s fashionable Holland Park, this lateral townhouse is arranged over two floors, with five bedrooms and a discreet gated entrance with coveted off-street parking. The contemporary interior is designed around a serene two-story atrium and internal courtyard with Japanese-inspired gardens. The lower floor comprises an incredible living area with a large kitchen/dining room and family room, both of which open on the courtyard gardens. The master bedroom, with dressing room and en suite bathroom, is on the ground floor with its own terrace; additional accommodations include four en suite bedrooms and a study. Adding to the allure is a landscaped front garden and parking area.
Sui Generis
Brielle, New Jersey
A masterpiece of design, combining the owner’s architectural vision with the sweeping beauty of the Manasquan River as its spectacular backdrop. Sui Generis—“of its own kind,” “in a class by itself,” or “unique”— is a beautiful merger of pure opulence and supreme functionality. The nine-bedroom residence is arrayed with exquisite features, such as a climate-controlled wine cellar and tasting room, a billiards room, a home theater with three levels of seating, and a two-story atrium with a show-stopping panorama of the river. Outside is an alluring pool with cabana, bar, and outdoor kitchen, and two deepwater docks and slips able to accommodate boats of up to 65 feet.
Modernist Marvel
Johns Creek, Georgia
This palatial estate near Atlanta comprises a 13,677-square-foot contemporary residence and more than four acres of verdant grounds. The entrance makes a grand first impression: a private driveway leads through a porte cochere to monumental copper doors. Beyond is a two-story atrium with a beautiful palm court. Built of steel, concrete, and glass, this impressive home has a clean contemporary layout with open-plan reception areas, eight bedrooms, and eight full and two half bathrooms. The interiors seamlessly flow to the outdoor living and entertainment areas, which include covered walkways, terraces, a pool area, and lushly landscaped gardens. Other luxury accoutrements include a theater, tiki bar, and climate-controlled 10-car garage.
Verde Pacifica
Kapalua, Hawaii
This luxurious villa overlooking the Pacific Ocean, the islands of Lanai and Molokai, and Cook Pine Ridge, is in a prized location on the Bay Course at Maui’s exclusive Kapalua Resort. The custom-built 6,000-square-foot residence is at one with its exotic setting. Ohia tree columns from the Big Island lend a natural feel to the entrance, poolside lanai, and atrium—an oasis of tropical plants and palm trees. The master bedroom opens to an interior courtyard. Both the master and guest suite each have outdoor showers enclosed by Kapalua stone walls. The grounds are an earthly delight with tropical plantings and a large heated pool, waterfall, and spa.
Kelston Knoll House
Bath, England
