Signature Staircases: 9 Homes with Grandly Designed Flights of Stairs
Luxury Defined spotlights a collection of homes with elegant, eye-catching staircases
Luxury Defined spotlights a collection of homes with elegant, eye-catching staircases
The stairway has always been the architect’s obsession. The ziggurats of ancient Mesopotamia are the first examples of ceremonial stairs that put worshippers closer to the gods. The Romans invented the spiral, or helical, stairway later adapted as a tactical defense in the castles of medieval Europe. (Attackers ascending a clockwise spiral found their sword arms against the wall.) Staircases found their grand, monumental forms during the Renaissance, culminating with Donato Bramante’s double helix at the Vatican and Michelangelo’s triple staircase at the Laurentian Library in Florence. The late 16th century brought the imperial, or double, staircase, which became the predominant style of the Baroque and, later, Neoclassical movements. In the 20th century, star architects like Frank Gehry and Rem Koolhaas seemed to focus entire buildings around their stairways (while Renzo Piano hid them away). They and their contemporaries used steel, concrete, hardwoods, and glass to create sculptural staircase designs. This Luxury Defined collection features nine homes, each with its own vision of the staircase, from the classic to the ultra-contemporary.
Manorial Villa in Fiesole, Florence, Italy

This manorial villa is surrounded by 30 acres in the hills above Florence. Built in the 14th-century, the palatial main residence was home to the Strozzi family (a dynasty of aristocratic Florentine merchants) for over five centuries. The current owner bought the property in 2001 and restored the house, ancillary structures, and gardens to their original splendor. The unique architectural details include a tower with a pediment clock. Below the clock face is a plaque inscribed with verses from Italian poet Clemente Bondi’s poem L’Orologio. The interiors are graced with beautiful frescoes, coffered ceilings, monumental stone fireplaces, and an ornate marble staircase adorned with stucco reliefs and gold leaf, illuminated by a stained glass skylight. There are a total of 25 bedrooms and 20 bathrooms between the main villa and three separate dwellings: the coachman’s quarters, lemon house, and farmer’s house. The grounds include a 40-foot-long swimming pool, Italian formal gardens, and wooded parkland with panoramic views of cypress-clad hills, Florence’s rooftops, and Brunelleschi’s Dome. The city center is just 20 minutes’ drive.
Residence at Palm Jumeirah XXII Carat Club Villas in Dubai, UAE

The crown jewel of Dubai’s Palm Jumeirah, XXII Carat Club Villas are designed for a life of heighted luxury. Offering serene calmness and privacy in the heart of the city, this exclusive beachfront community comprises 22 unique, ultra-luxury villas. Among them is this lavish Italian palazzo-style home set within a private, gated 0.42-acre plot. The stately, ochre-hued façade encloses 9,305 square feet of ultra-luxurious living space with seven bedroom suites, a fully equipped kitchen, and fitted bathrooms. The home comes fully furnished with interior and landscape design customized to the owner’s specifications. At the entrance is a grand, double-height foyer anchored by a beautiful, curved staircase with marble steps and a decorative balustrade. Beyond is a light-filled lounge that opens to the columned terrace, resort-inspired infinity pool, and a front-row view of the Dubai skyline. Residents have access to the XXII Carat Club’s private beach and five-star services and amenities.
Hôtel Particulier in the 7th Arrondissement, Paris, France
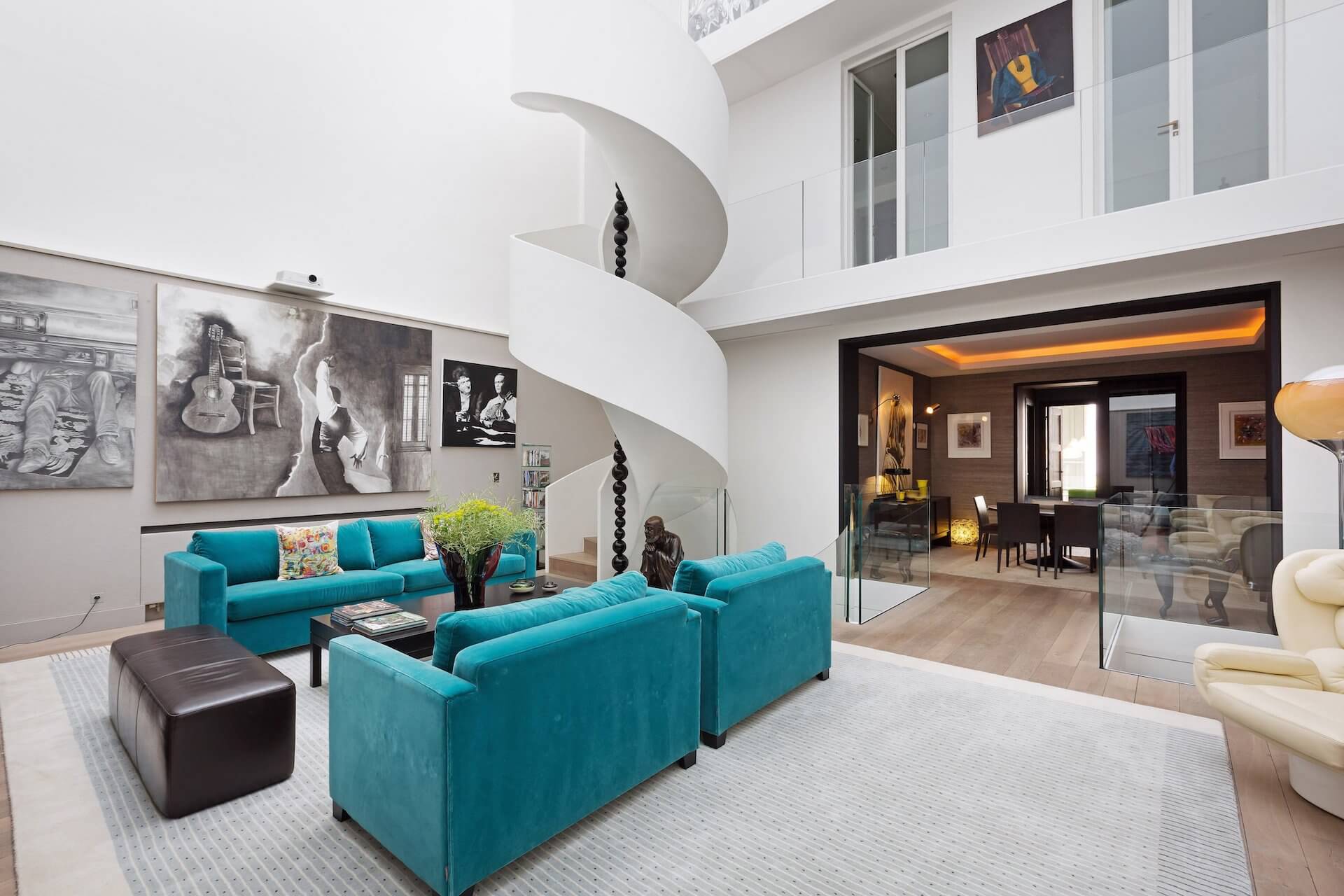
This private mansion is in the Carré des Antiquaires neighborhood, between the River Seine and Boulevard Saint-Germain, in Paris’s fashionable 7th arrondissement. Built in the early 19th century as an Hôtel Particulier, the residence has been restored and renovated with elegant contemporary decor. The home’s three levels are accessed via elevator or the striking sculptural staircase by contemporary artist Jean-Michel Othoniel. A grand reception room, with its 23-foot-high ceiling and mezzanine level, is ideal as a gallery space for a large art collection. Other notable features include an entrance hall, study, drawing room, lounge, formal dining room, spacious modern kitchen, three en suite bedrooms, and a lower level with a guest bedroom, shower room, and sauna.
Chateau de la Roche in Alpine, New Jersey
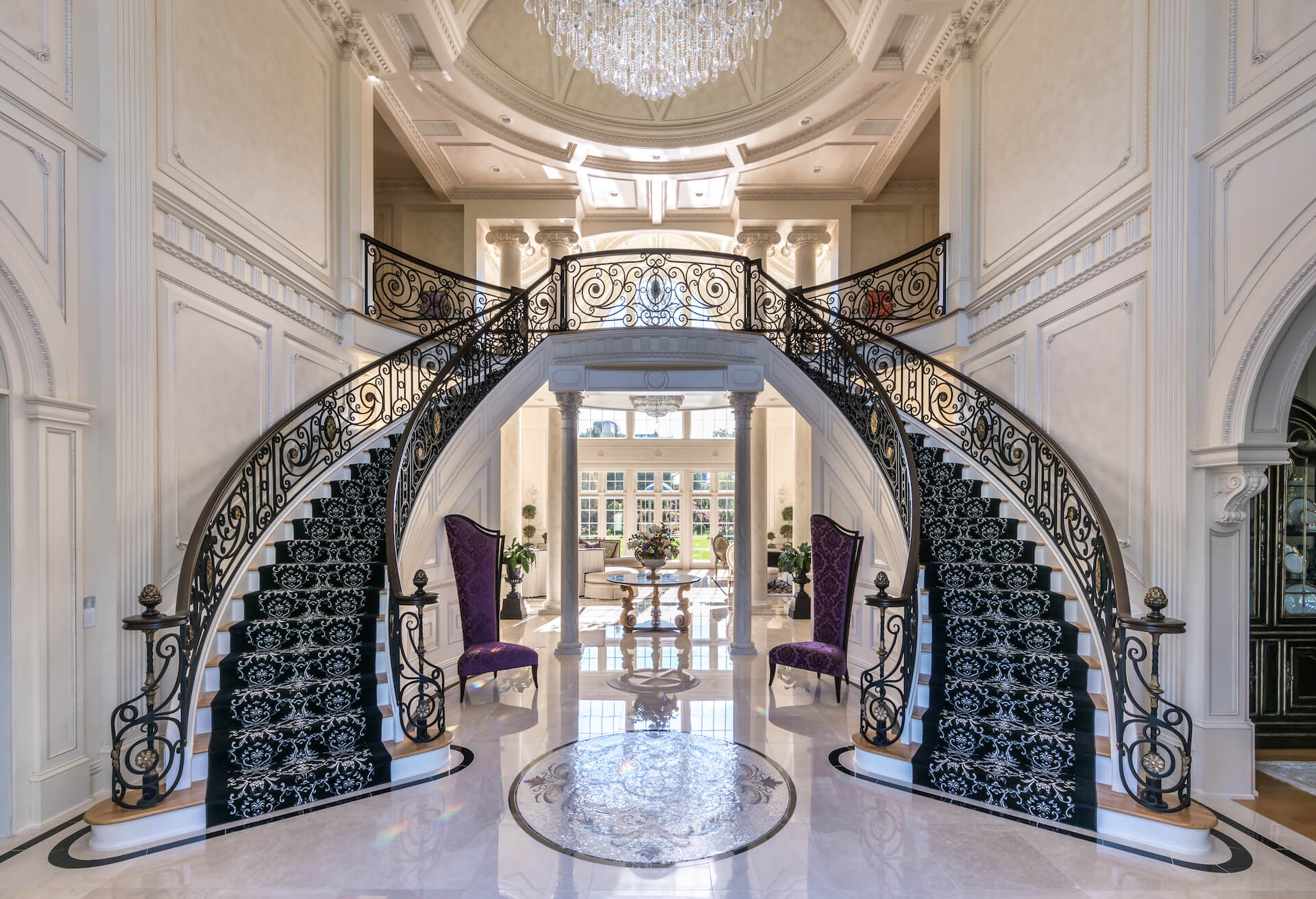
Chateau de la Roche is a grand French-inspired manor in an exclusive enclave of Bergen County’s Alpine, New Jersey, ranked as one of America’s most expensive zip codes. The 25,700-square-foot manor house, constructed over four years, features a foyer with a groined vaulted ceiling, crystal chandelier, and grand double staircase with a wrought-iron and gold balustrade. The dramatic great room, with its 37-foot-high, arched cathedral ceiling, has a three-level bay of Palladian windows, several conversation areas, a l club-style bar, and French doors opening to the rear gardens. The mahogany-panelled library, with its built-in shelves and glassed cases, is a scholar’s—or an executive’s—retreat. A vast, gourmet kitchen and butler’s pantry serve the elegant formal dining room. Anchoring the home’s southernmost wing is a beautiful octagonal conservatory with a hand-painted double-height ceiling and floor-to-ceiling windows facing the grounds. There are seven bedrooms and 12 bathrooms, including the second-floor owner’s suite. The finished, fourth level traverses the length of the house and could accommodate additional bedrooms or recreation space. The ground level houses a leisure and entertainment complex with fitness center, private spa, theater, pub, and 2,000-bottle wine cellar. Two acres of resplendent grounds feature specimen trees, vegetable and herb gardens, a gazebo, covered outdoor kitchen, and luxurious gunite pool with a cabana.
Penthouse on Via Bocca di Leone in Rome, Italy
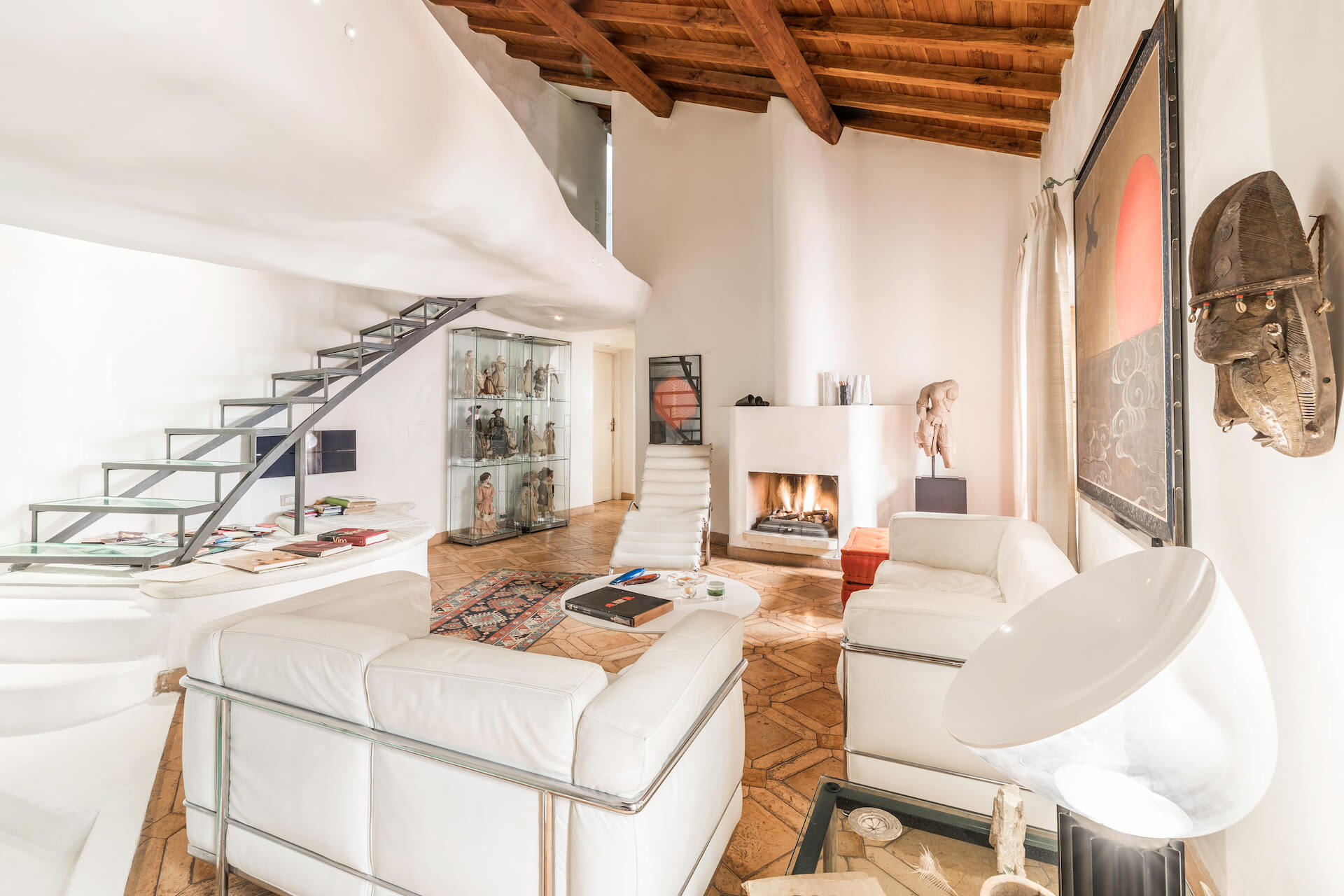
This duplex penthouse is a perfect pied-à-terre in an elegant 18th-century building on a quiet street between the Piazza di Spagna and Via del Corso—Rome’s most fashionable shopping street. Restored and updated for the 21st century, the home’s main level has a large, bright living room adorned with 18th-century details, including a beamed ceiling, patterned terracotta floor, Venetian stucco walls, and a stone fireplace. These are offset by a white palette and contemporary glass and steel “floating” staircase. Farther along is a built-in Bulthaup kitchen, two opulent bedrooms (one with a fireplace), and two luxuriously appointed bathrooms. The mezzanine level has a living area, study, full bathroom, and laundry room. Stone steps ascend to an ornate reception room with a beamed ceiling and an intimate, private terrace.
Contemporary Villa at Ocean Club Estates in Nassau, Bahamas
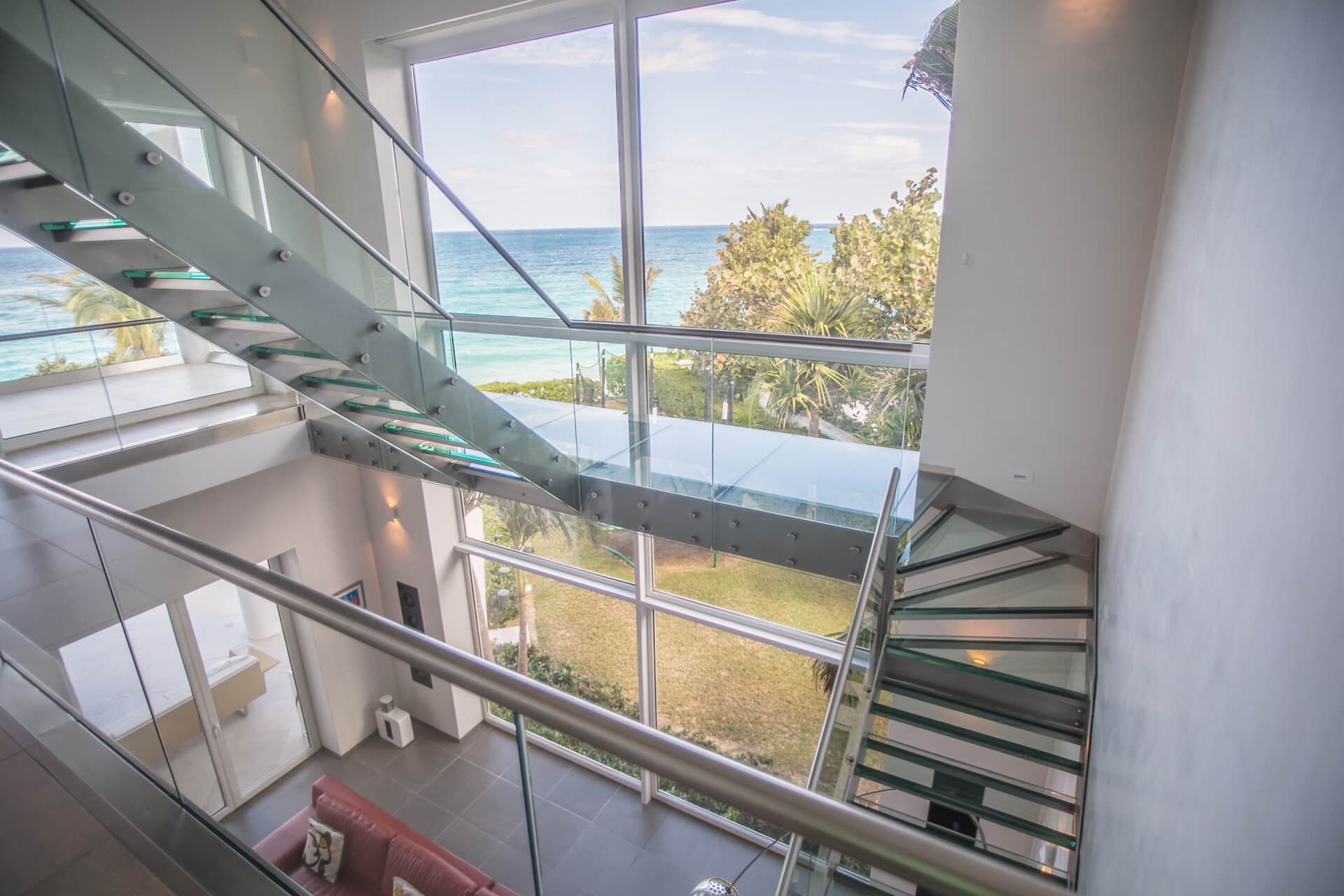
This contemporary waterfront home is one of the finest properties in Nassau’s exclusive Ocean Club Estates. The four-level main house includes three floors of living space and a full, drive-in basement level. The great room flows out to the pool terrace with views of the beach and Atlantic Ocean beyond. The designer kitchen features stainless steel worktops, top-of-the-line appliances and a huge floor-to-ceiling window with breathtaking sea views. The main level also includes a children’s play area, home theater, and a family room with a bar. On the ocean side is the first of the home’s two glass stairways, which connects to the second and third floors, which include the owner’s suite, yoga/dance studio, and a glass-enclosed veranda running the length of the home. The lower level features a garage with ample room for a car collection, as well as a workspace, walk-in wine room, and staff apartment. The grounds are landscaped with lush palms and foliage creating a green oasis around the home. On the south side is an outdoor entertainment area with a spa tub, gas firepit, and large flatscreen television. A separate, two-story cottage with two bedrooms and a fully equipped kitchen provides additional accommodations for guests or extended family.
Palatial Penthouse in Salzburg, Austria
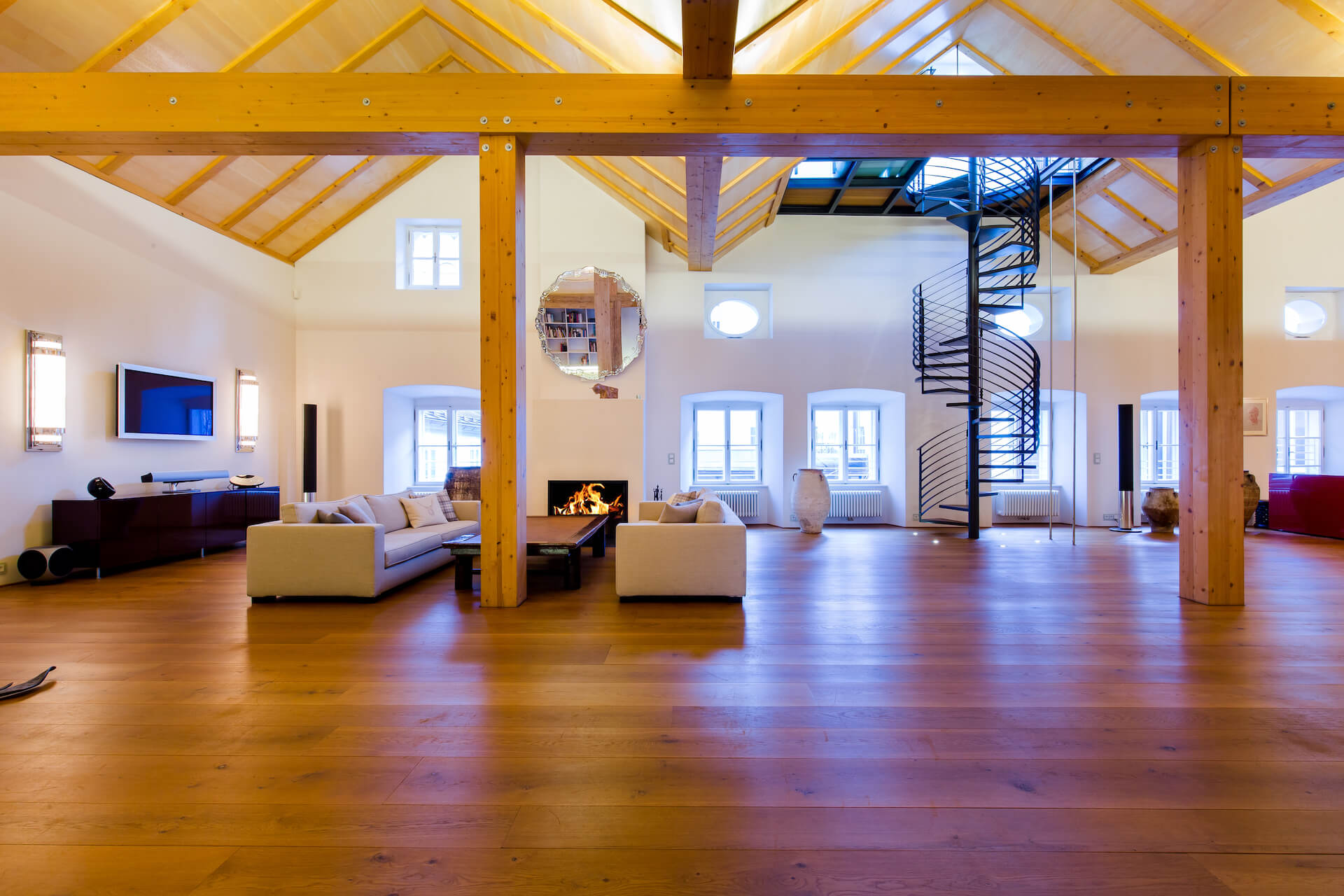
This palatial loft-style residence has an unrivaled location in the former granary of Salzburg Cathedral, just below the Hohensalzburg Fortress. Dating from 1569, the Baroque structure conceals an utterly contemporary, 3,831-square-foot apartment with a luxurious owner’s suite, guest suite, and vast living, dining, and kitchen space with a fireplace, and two roof terraces. Despite the rigorous geometry of its contemporary aesthetic, the original character abides in the rhythms of its high cathedral ceilings, structural beams, and wide-plank wood floors. Abundant natural light floods the open-plan living area at the heart of the home. The focal point is an eye-catching spiral staircase rising to the roof level, a luxurious private retreat with two terraces high above the rooftops of the Baroque historic district.
Quinta Villa Beatriz in Santo Emilião, Braga, Portugal
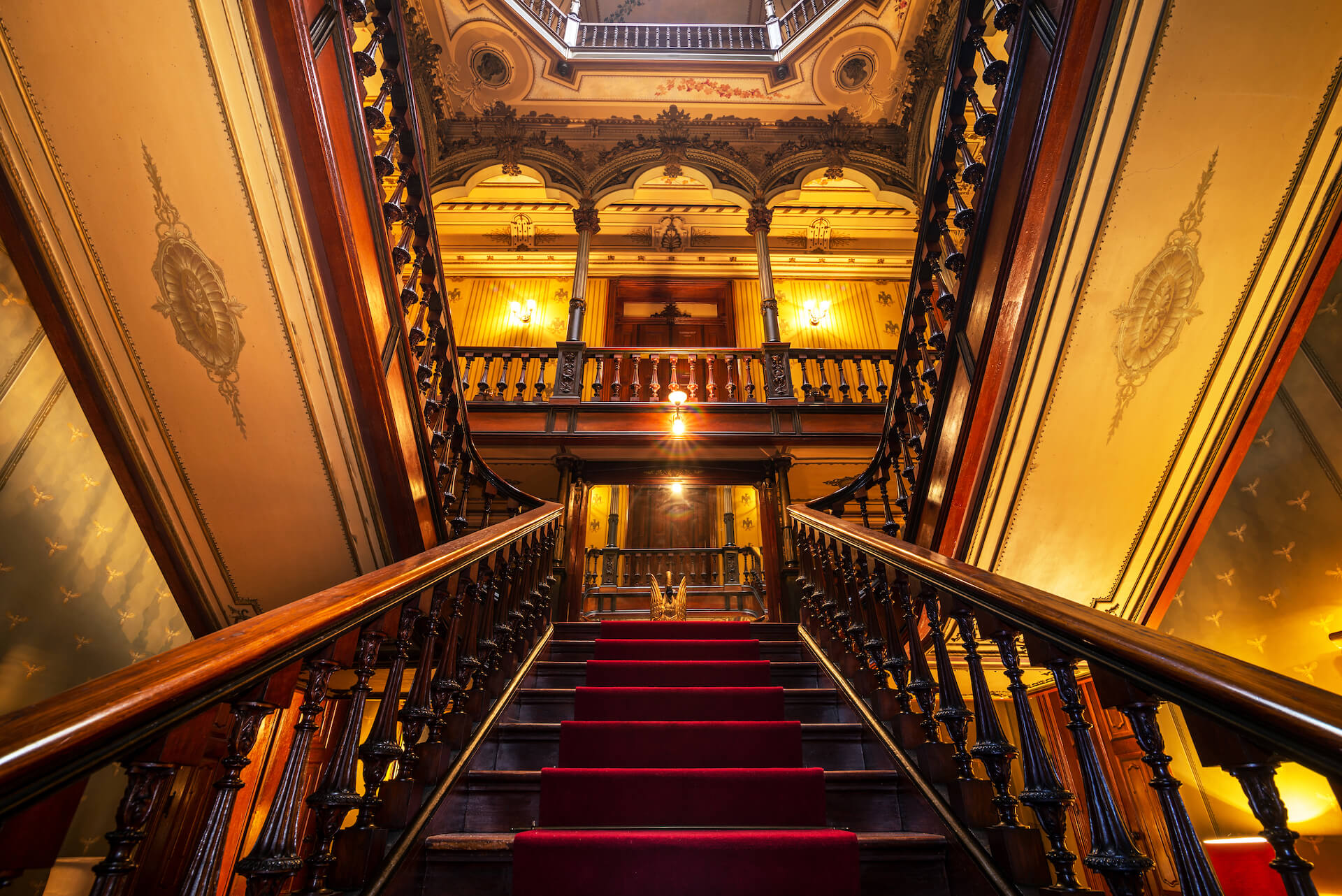
The centerpiece of this quinta wine estate, sited on nearly 100 acres in Portugal’s Vinho Verde region, is a palatial four-story mansion classified as a Monument of Public Interest by the Instituto de Gestão do Património Arquitectónico e Arqueológico (IGESPAR). VIlla Beatriz was built in 1906 and restored in 1991. The ornate façade, adorned with beautiful blue mosaic tiles, opens to a grand foyer with an imperial staircase. The first flight leads to a landing supported by a handcrafted wood balustrade topped with classical stone columns. From there, a double staircase rises to another columned landing crowned with a magnificent ceiling dome and oculus. Several reception rooms feature vaulted and coffered ceilings, frescoed walls painted by hand, and finishes of exotic wood and marble. The home also boasts 13 bedrooms and eight bathrooms, many with private balconies overlooking formal gardens, which lead down to the banks of the River Ave. The wine estate comprises mature vineyards and a commercial winery with an oenology lab, storage cellars, warehouses, agricultural buildings, and staff quarters.
Shining Hand Ranch in Ashland, Oregon
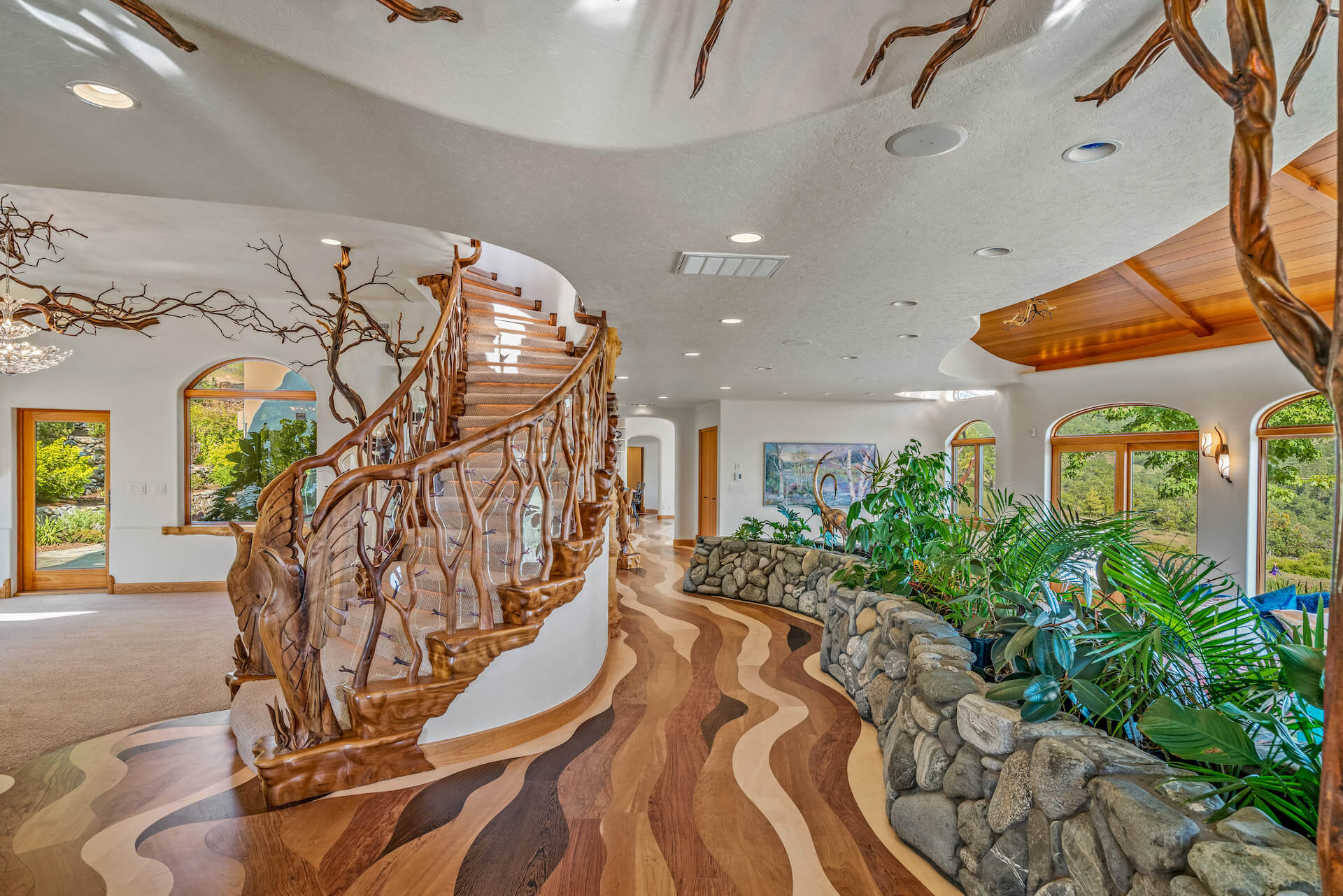
A 700-acre estate in the foothills of the Siskiyou and Cascade mountain ranges in southern Oregon, Shining Hand Ranch seems to emerge from the rugged landscape both inspired and informed by its wooded setting. Completed in 2016, the 8,880-square-foot sanctuary was handcrafted with architectural accents of exotic tree forms and river rock to echo the organic flow of nature. Arched, Brazilian mahogany front doors, flanked by copper tree sculptures, open to a dazzling foyer adorned with an inlaid hardwood floor. It winds like a river around two free-standing staircases and continues deep into the home. The first staircase captures the eye, curving upward and featuring two carved hawks at the base of a black walnut and glass railing. The low river rock wall from the foyer snakes out, supporting an abundance of house plants, and creating a border between the river path floor on one side and a sunken living room on the other. Continuing through the dining room and further into the house, a wall of windows wraps around a second carved staircase depicting two salmon. Other highlights include a gourmet kitchen, upstairs owner’s suite with a domed cedar ceiling, and a solar heated, 52-foot lap pool housed in a glass-enclosed gazebo.