6 Homes with Spectacular Sunrooms
Luxury Defined presents six exclusive homes with the perfect in-house winter retreat: the sunroom
Luxury Defined presents six exclusive homes with the perfect in-house winter retreat: the sunroom
The Earth wobbles toward its vernal equinox. The tides of the seasons turn our thoughts to warmer, brighter months to come, but “as the days begin to lengthen, the cold begins to strengthen.” It’s enough to make you shiver! What better retreat than a luxurious, light-filled sunroom? And consider a few of the settings on offer for that sunny space: a stately villa on South Africa’s Western Cape, a Colonial-style mansion on a 740-acre horse farm in New York’s Westchester County, an elegant manse in Dublin, and a Palladian manor in the Channel Islands. Therefore, let the winter’s tide run out its course. There is time enough to bask within the indoor sunlight and await the first green shoots of spring.
Huis te Werke in Joppe, Gelderland, Netherlands
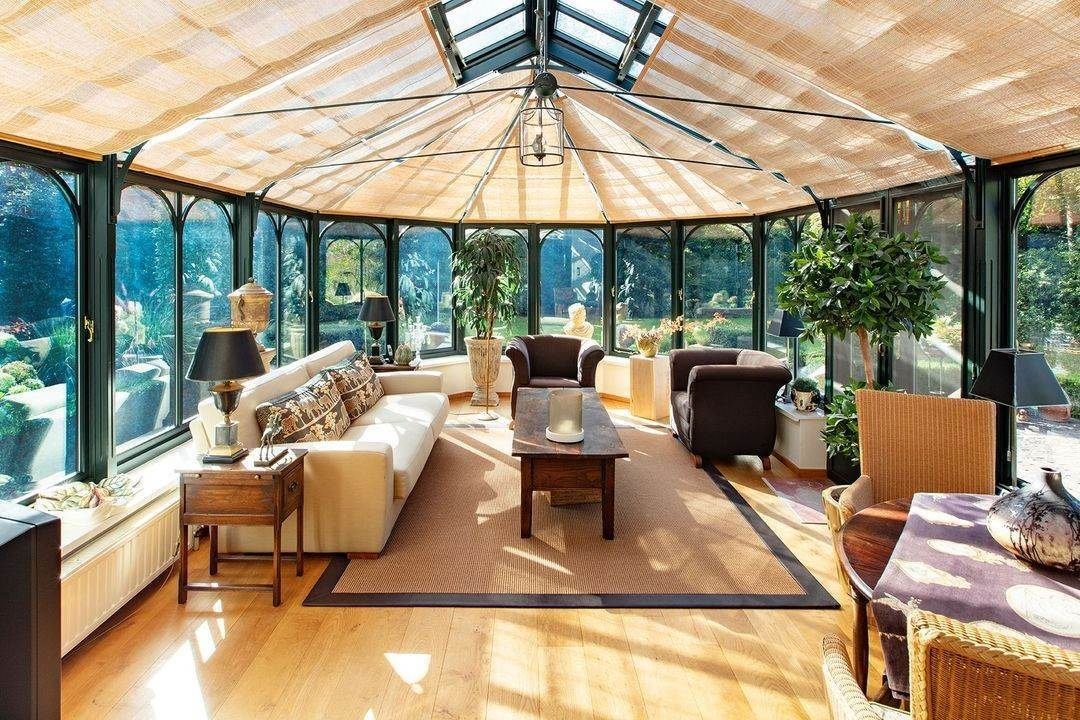
Huis te Werken is an idyllic country estate in the tranquil village of Joppe in Gelderland, Netherlands. The main gate opens to a long driveway flanked by verdant lawns with mature trees and towering rhododendrons. The property was built as a country retreat in 1907 by architect Johannes van Nieukerken. The home’s dormer windows, black timber frames, and other decorative details are similar to those van Nieukerken used in one of his most famous works, Amsterdam’s Tropenmuseum (Museum of the Tropics). In 1938, the house was styled as an English manor characteristic of the late Romantic period. The interiors combine the elegance of yesteryear with the comfort of today. The porch opens to a majestic hall with a high ceiling, segment arch, parquet floors, and grand staircase. The conservatory, added in 2004, has an open view of the grounds. Other highlights are the library/office; formal dining room; and salon, characterized by its wood-burning fireplace and bay window with a view of the east lawn. The chef’s kitchen, completely updated in 2016, opens to one of the home’s many terraces. A passage leads from the kitchen to the wine cellar. The upper floor consists of two separate, ultra-private sleeping areas, including four luxurious bedrooms and two bathrooms. Complementing the manor house are a large courtyard with a stone fountain, and two buildings, one arranged as guest accommodation and the other as a triple garage with workshop. Surrounding the manor are nearly an acre of private gardens bordered by farmland and forests.
Stately Villa in Constantia, Western Cape, South Africa
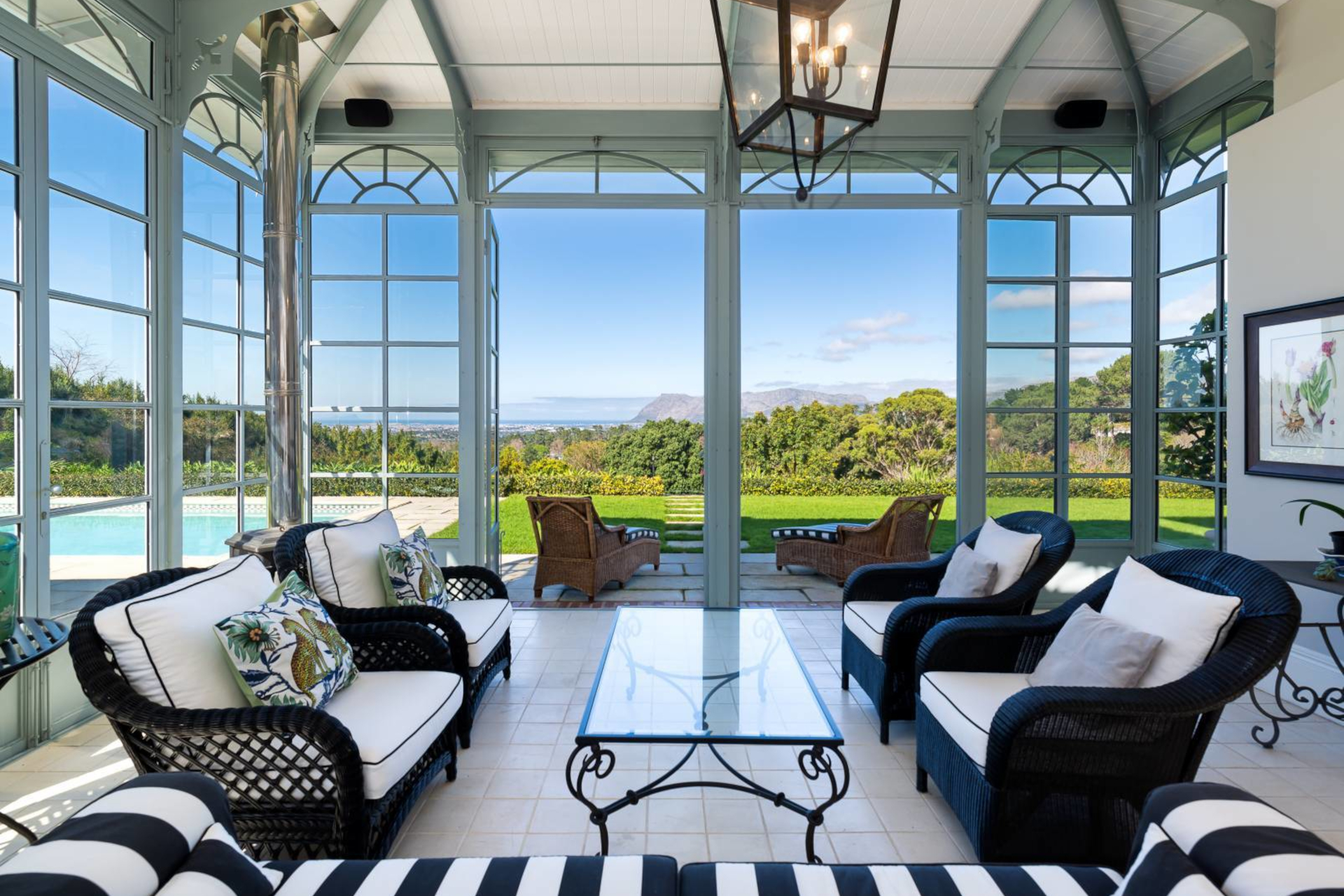
Originally built in 1966 by the heir to a South African department store, this elegant family villa has been renovated to a custom design by renowned Stellenbosch architects Dennis Moss Partnership. A sweeping driveway bordered by beautifully tended hedges and gardens leads up to the property, which is nestled in an elevated position in the prestigious “embassy belt” of Constantia Upper with panoramic views of the valley, the mountains, and the sea. The expansive main home includes 15,015 square feet of living space, encompassing a first floor that features grand reception rooms and a sleek, open-plan gourmet kitchen, two chic built-in bars, a study, and a magnificent conservatory. Upstairs, there are five en suite bedrooms with scenic vistas of the Constantia Wine Valley. Bespoke details include exquisitely crafted carpentry and solid American oak flooring, waterborne underfloor heating, air conditioning, and zoned surround-sound. The lower level is dedicated to an extensive wine cellar, storage, and seven-car garage. Surrounding the home are two acres of verdant grounds with spacious verandas, a water feature, resort-inspired pool, fitness studio, staff apartment, and a garden sunroom.
Stonewall Farm in Westchester County, New York
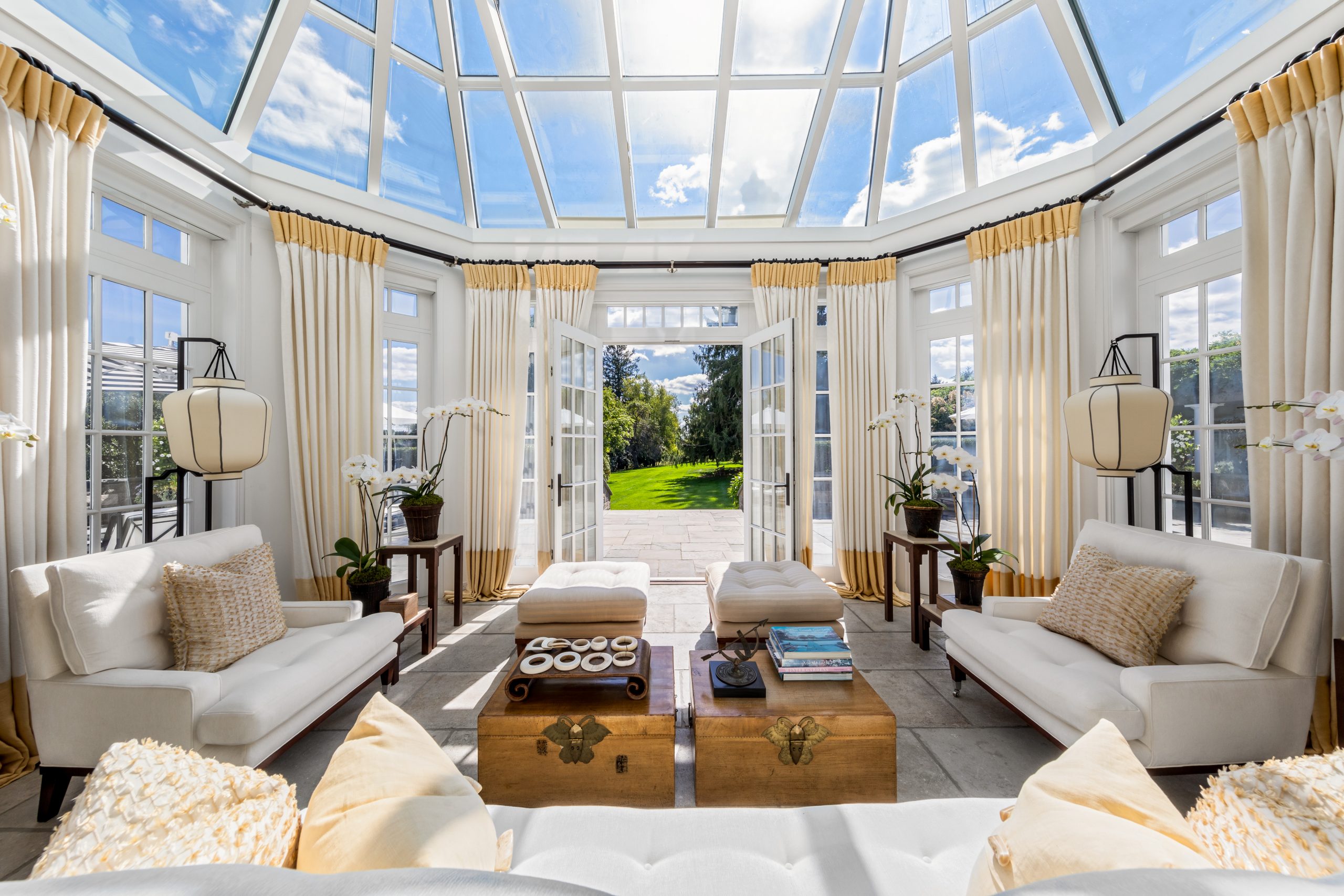
At 740 acres, Stonewall Farm is the largest privately owned property in Westchester County and includes a magnificent main residence, superbly maintained grounds, and world-class equestrian facilities for breeding championship Thoroughbred racehorses—all just an hour from New York City. Over four decades, Barry K. Schwartz, co-founder of the Calvin Klein global fashion empire, and his wife Sheryl created an estate of refined elegance and exceptional taste. The heart of this private demesne is the 24,000-square-foot colonial-style manor house. Styled with the signature East-meets-West aesthetic of celebrated British interior designer Kelly Hoppen, the interiors invite elegant entertaining. The front hall segues into the rear gardens and the reception areas, including the formal dining room, which connects to the vast gourmet kitchen. The sunroom—a favorite place of the owners—has an arched glass ceiling and French doors opening to a beautiful bluestone terrace, ideal for an intimate breakfast or luncheon. The two-story library features a saddle-leather-tiled floor and fireplace in proper homage to the equestrian lifestyle. The same leather tiles adorn the floors of the adjacent office and the elevator. Nearby is a sunlit salon leading out to a terrace. The lower level houses a 2,200-bottle wine cellar and tasting room. There are eight spacious bedrooms and eight full bathrooms. The primary suite, on the third floor, is a Zen-like in its symmetry and tranquility. Beyond the main house are formal gardens, a pavilion-style pool house, apple orchards, woodlands, ponds, and pastures with sweeping vistas of the Westchester countryside.
Rockcliffe Park Manor in Ottawa, Ontario, Canada
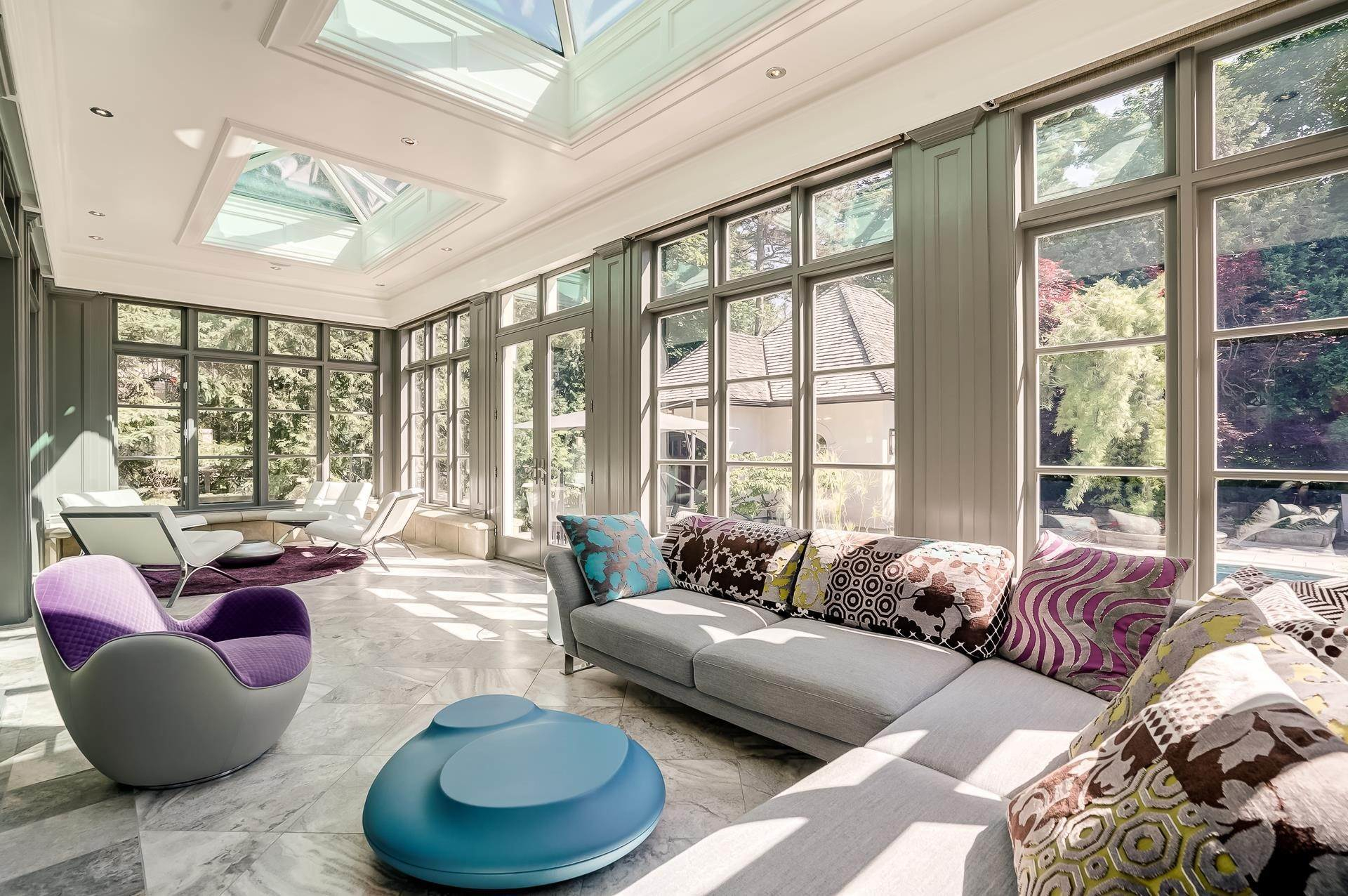
This magisterial residence is one of the most spectacular homes in the Old Village of Rockcliffe Park. Ottawa architect Andre Godin blended traditional Queen Anne and contemporary elements to create a supremely comfortable, transitional masterpiece. The south-west facing kitchen and family rooms capture the western light by panoramic French doors that open to the spectacular sunroom and private garden views. The spacious principal rooms offer 10-foot, 3-inch ceilings, elegant moldings and baseboards, rounded corners, custom limestone fireplaces, Spanish cast-iron staircase railings, quarter-sawn oak hardwood and marble floors, custom doors and oversized windows with beautiful mullions. The chef’s kitchen has custom cabinetry and contemporary appliances, and an adjoining mudroom. A perfectly placed pool house offers radiant heated floors, a small kitchen, and bathroom. A separate, nearby guest house is tucked among the trees. The second floor’s four bedrooms (with four full bathrooms) is accessed by an elegant, cast-iron-railed staircase overlooked by a spectacular feature window above the landing. The owner’s suite features two California walk-in closets, an en suite bathroom with a shower, radiant heated floors, and upscale cabinetry. The vast open-plan basement offers a fireplace, a home theater, billiards room, glassed-in fitness room, a fifth bedroom, full bathroom, a large laundry room, and walk-in cedar closet. The property is in immaculate condition and may be sold as furnished.
Palladian-Style Mansion in Grouville, Jersey, Channel Islands
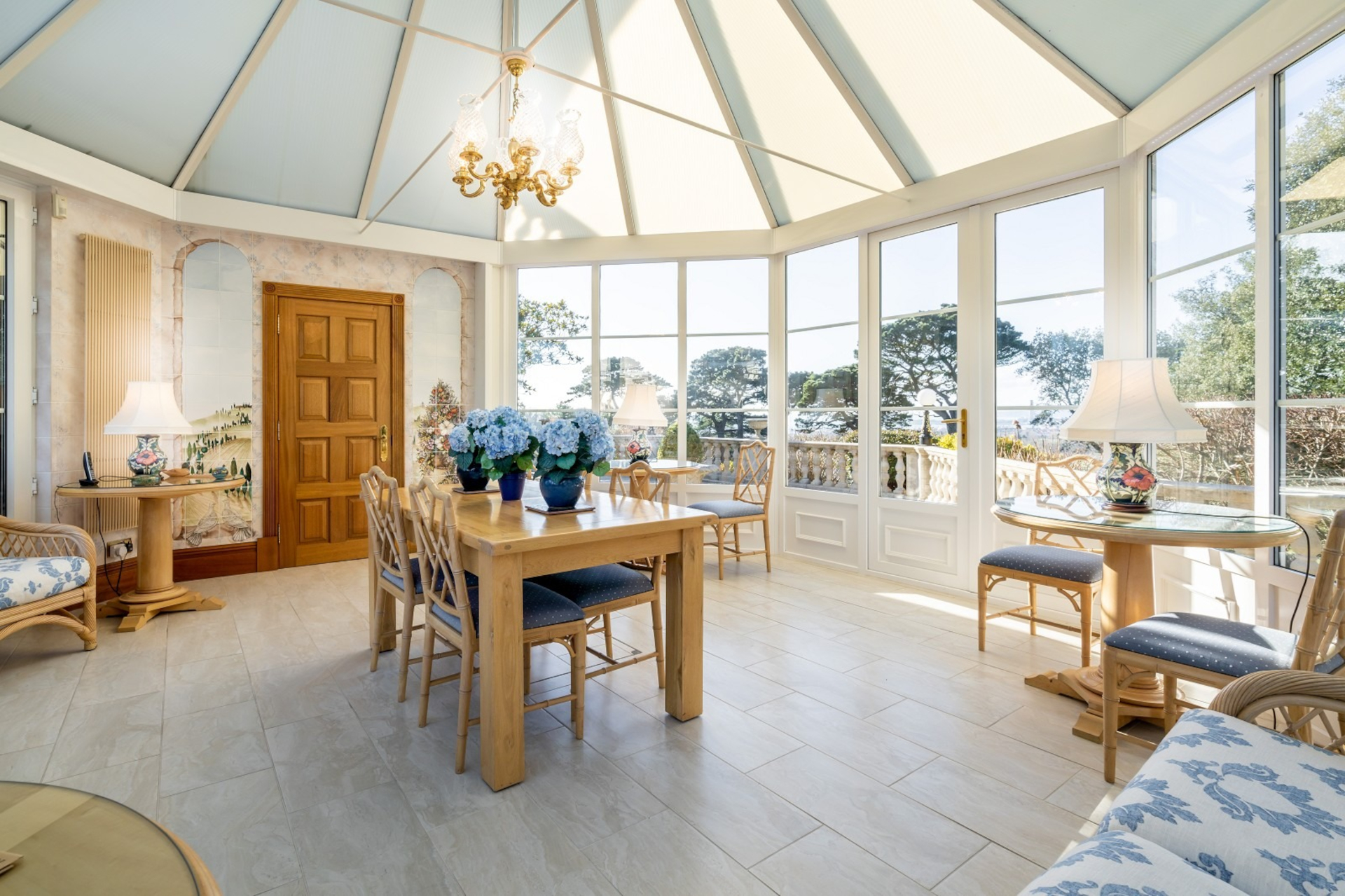
This grand, perfectly proportioned mansion abides in about 11 acres of landscaped grounds on the island of Jersey in the Channel Islands. This prestigious residence was built in 1993 to an exacting standard by the current owners. The design combines the 18th-century Palladian style with the use of local pink Jersey granite. Extending to 14,400 square feet of living space, the house takes the form of a U shape, with north and south wings either side of the central core. The luxurious living spaces are suited for privacy, country living, entertaining—and working from home. Inside the grand, Doric-columned entrance, the double-height reception hall has a handcrafted marble floor. Mahogany staircases rise to the first-floor gallery where French doors open to a balcony overlooking an impressive Haddonstone circular fountain. Just beyond the hall are the formal dining room and mahogany-panelled library. The heart of the home is a beautiful oak kitchen by Smallbone of Devizes. This adjoins a spacious conservatory that overlooks the gardens and the views to the south. An indoor pool complex, housed in the south wing, features hand-painted tiles depicting an Italian countryscape under a glass- and pine-panelled roof. The first floor comprises seven bedrooms, including two self-contained guest suites. The second floor houses a recreation room with billiards table, an office, boardroom, and kitchenette. Ample parking is provided by an integral, four-car garage and a detached folly with an upstairs staff apartment.
The Bawn in Foxrock, Dublin, Ireland
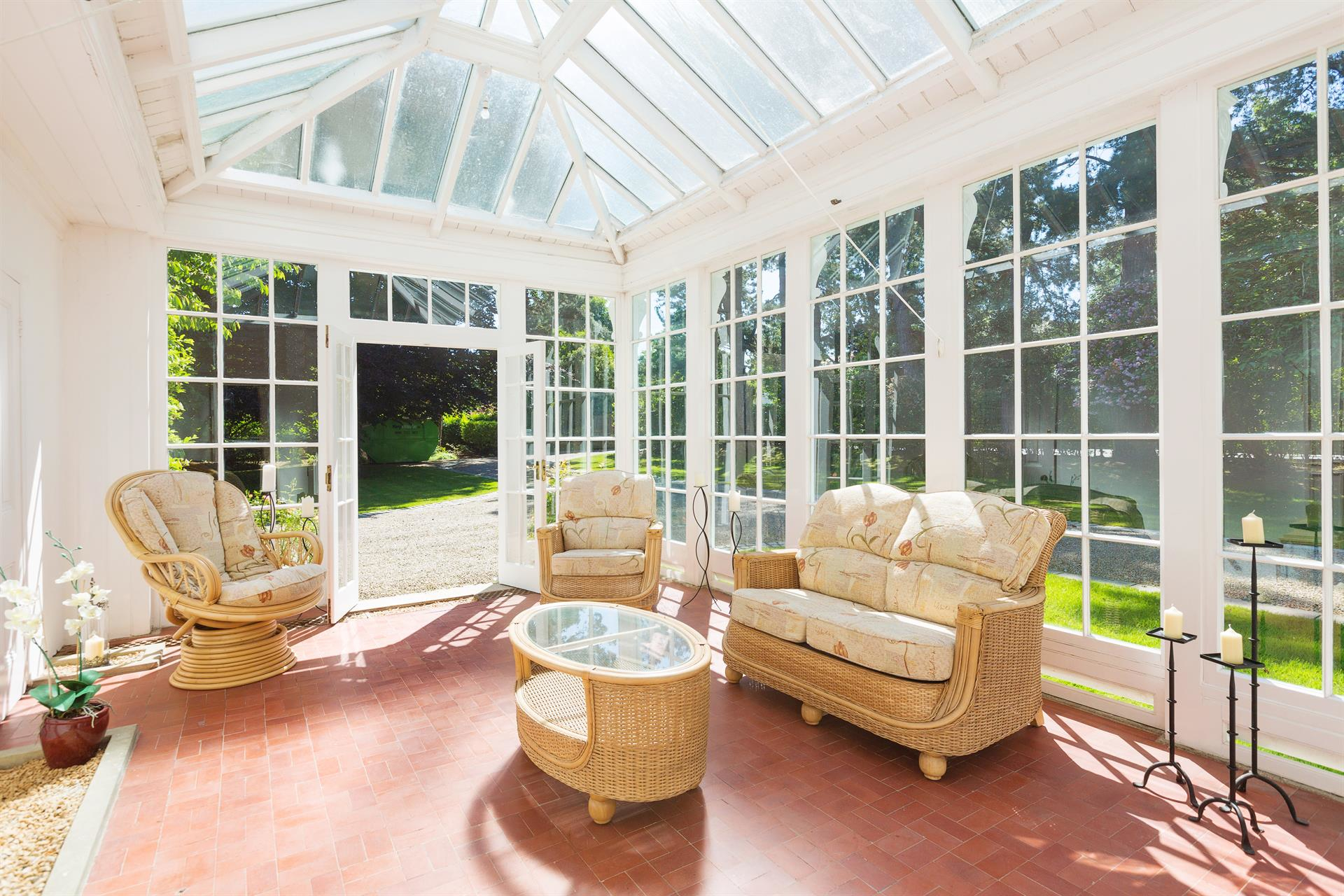
The Bawn is a fine period house on 1.5 acres of private grounds in the heart of Old Foxrock, Dublin’s original “garden suburb.” Built in 1901, the handsome, seven-bedroom residence is a rare find in the Fair City: Set well back from the road, the Bawn (meaning the fortified court of a castle) is approached by a sweeping driveway through cultivated gardens. The double-fronted entrance is adorned with Doric columns. Folding double doors open to a beautiful rectangular conservatory with a tiled floor and triple aspect walls of glass framing lovely garden views. The grand foyer, with its herringbone parquet floor, is lit by a glass dome with ornate plaster detail. Just beyond is the inner hall, graced with ornamental arches, fluted columns, a decorative plaster ceiling, carved timber fireplace with over mantle, brass inset, and marble hearth. Other elegant period details include high ceilings, elaborate plasterwork, finest-quality joinery, mahogany paneling, and original fireplaces. Among the 5,600 square feet of grandly proportioned living areas are a sitting room, drawing room, wood-paneled library, grand dining room, and gourmet kitchen.