Walk-in Wonderlands: Dressing Rooms for the 21st Century
We spotlight the latest trends in bespoke wardrobe design, including handbag and shoe carousels and iris recognition security doors
We spotlight the latest trends in bespoke wardrobe design, including handbag and shoe carousels and iris recognition security doors
The walk-in closet as we know it took on celebrity status back in 2008 when, in Sex and the City: The Movie, fashion-forward heroine Carrie Bradshaw was mesmerized by the walk-in wardrobe in her new Manhattan penthouse: an expansive and gorgeously glossy room of plush white carpet, hand-beveled mirror wardrobe doors, and enough rack space for some 400 pairs of Manolo Blahniks.
The closet scene is one of the film’s most memorable, and firmly established the walk-in as a statement of luxury design. But, says Melanie Charlton, CEO and creative director of New York-based “couture” closet design consultancy Clos-ette, the desire for such walk-ins began a few years earlier. “The walk-in closet definitely became a phenomenon with Sex and the City, but it started trending about five years before that, when people realized that the wardrobe is where some of the most expensive articles in the home reside, and therefore needed a space to reflect this,” she says. Changing dynamics in society also played a role. “Women became more dominant in the home, and about what they wanted in it,” says Charlton. “And today a walk-in closet is a must-have.”
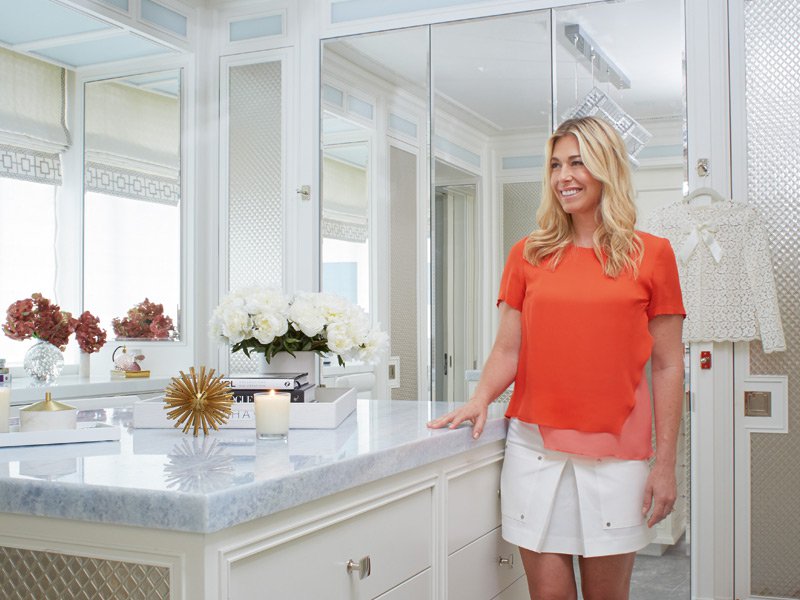
Carrie Bradshaw’s walk-in closet was sumptuous, but it pales in comparison to those in the real world. Grammy Award-winning singer Mariah Carey’s walk-in closet in her Manhattan apartment includes a dedicated space for a portion of her 1,000-pair shoe collection. In London, heiress Tamara Ecclestone renovated her home to include a closet with a mechanical handbag carousel, an evening-wear aisle for her party outfits, and a cabinet lined with Hermès leather for her jewelry and sunglasses.
In a three-story closet I designed, each floor was protected by iris recognition
Lisa Adams
Arizona-based Red Rock Contractors (scroll down for their story) created a double-story dressing room in which entire walls are devoted to handbags and shoes—the space presided over by a $40,000 chandelier. For a Saudi client, Charlton created a 12,000-square-foot walk-in closet lined in rose quartz at a cost of $2.5 million. And for another customer, this time in Mississippi, she designed a two-story closet complete with escalator; the client stored her everyday clothes and accessories on the ground floor, and rode the escalator up to her more glamorous evening wear and jewelry.
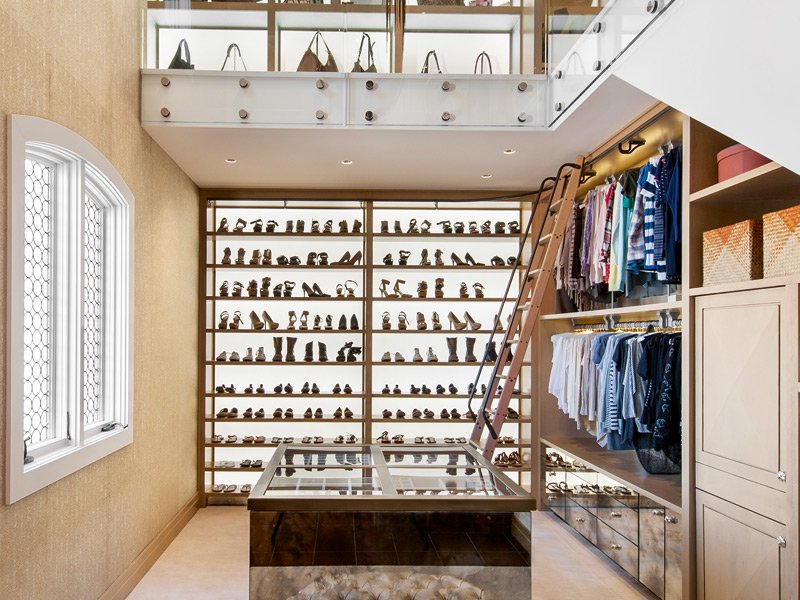
“Walk-in closets are women’s trophy rooms, in which you will find serious couture collections, display cabinets containing Hermès Birkin bags, and jewelry worth more than the total cost of the home’s furnishings,” Charlton explains.
Ultra-luxurious walk-in closets, though, are not solely the reserve of the stylish female. “Men also have an infatuation with their belongings,” says Charlton. “Watches, shoes, suits. And men love flat-screens hidden into the architecture for watching the markets or news, or just taking a video conference call. They love anything James Bond-esque.” Lisa Adams, CEO of Los Angeles-based LA Closet Design, adds: “Men tend to want cool lighting, a shoe wall to display their sneakers and dress shoes, comfy seating, a refrigerator, a charging station…”
SIZE GUIDE
A walk-in closet does not have to be the size of an apartment to be useful, however. In Hong Kong, for example, where space is at a premium, a closet is typically 170 square feet. In central London, interior designer Laura Hammett creates walk-in closets of about 200 square feet by transforming an existing bedroom into a closet, at a cost of around £30,000 ($46,800). “Usually it’s a period property that is being renovated so the footprint of the house doesn’t allow for an additional room, therefore an existing bedroom will be used instead,” she says.
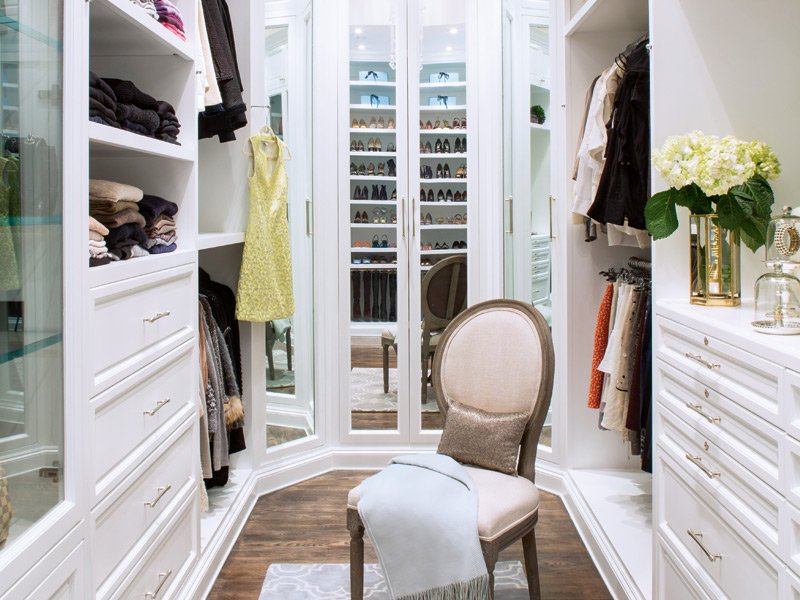
New York tells a similar story, with identical issues of space and property style, although Charlton is also used to working with 200- to 300-square-foot spaces, and a budget of up to $100,000.
Determining how large a walk-in closet needs to be depends on the size of the wardrobe it needs to contain. The first step in planning is always an inventory of the current collection, followed by decisions on what will stay, what will go, and how much more is likely to be added. While walk-in closets are often shared, when space allows it, most couples prefer to have their own, allowing them free rein to indulge in their own style and design aesthetic.
It is possible to archive every piece of your wardrobe so you can create your outfit virtually on-screen
Laura Hammett
“Men are often inspired by the Tom Ford boutique with its dark, high-gloss wenge wood, marble, and tailored leather seating, while women want the look and feel of a Christian Dior boutique with mirror-backed glass, polished nickel, and a buttoned velvet ottoman,” says Hammett.
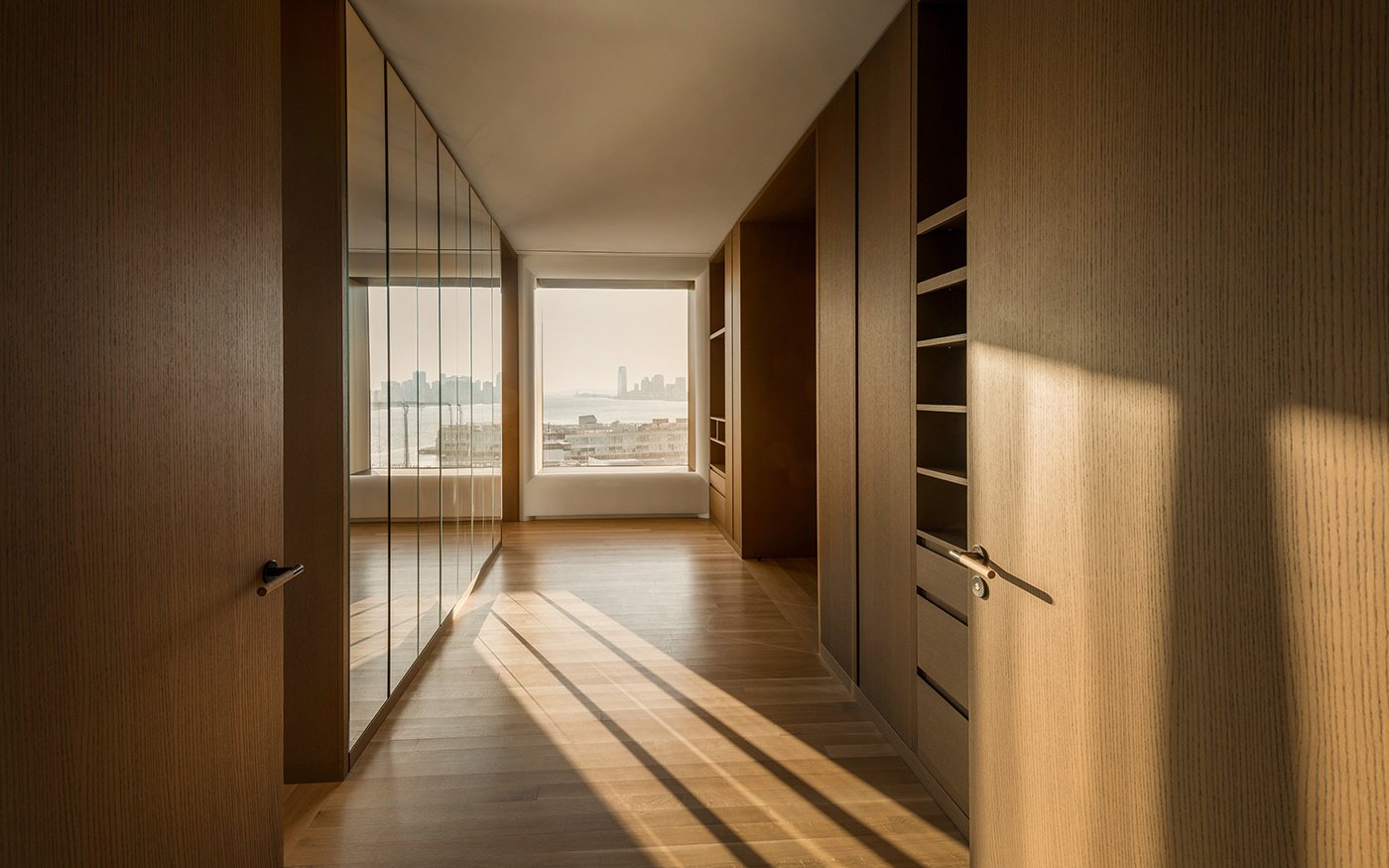
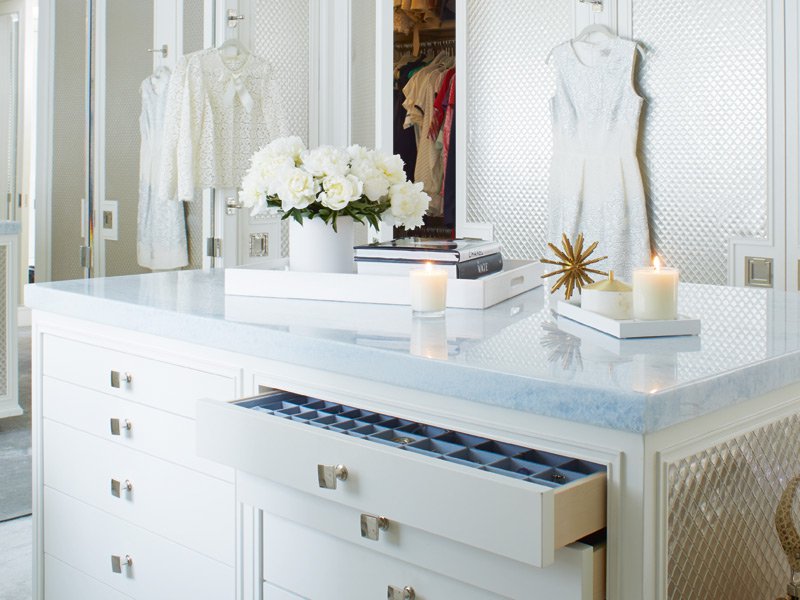
With so much value stored behind glossy doors, security is a major concern and almost all walk-in closets include safes for particularly high-cost items. “Safes can weigh hundreds of kilograms, which means the floorboards beneath need to be strengthened,” says Astridge. Safes are often concealed behind hidden doors or mirrors, or within islands, rising up at the touch of a button.
In California, Adams is incorporating biometrics into customized security measures. “In a three-story closet I designed in Beverly Hills, each floor was protected by iris recognition,” she says.
Technology, however, goes beyond just security. “It is possible to archive every piece of your wardrobe so you can create your outfit virtually on-screen before deciding whether to wear it,” says Hammett. “And to have a camera that gives you a visual of the back view of an outfit.” Adams adds: “Many people are storing technology in their closets, so I am incorporating charging stations and cabinets with concealed outlets. Closets have certainly become multifunctional spaces where people are doing more than storing clothing.”
SHELF LIFE: RED ROCK CONTRACTORS
As the co-founder of Arizona’s leading construction company for luxury homes and gardens, Rick Chafey of Red Rock Contractors has received many extravagant requests for walk-in closets over the years.
One commission called for a double-story dressing room, with the second floor dedicated entirely to handbags. “Wardrobes are no longer a utilitarian space,” says Chafey. “Nowadays, they are increasingly seen as a place of entertainment and display, sort of like a trophy room for your possessions.”
From handbag carousels and backlit shoe racks, to glittering chandeliers, docking stations, and stands for smartphones and tablets, no request is too outlandish for Chafey and his team. “We want people to feel like their wardrobe is their own private sanctuary,” says Chafey. “That’s why we get to know our clients so well, to get a detailed understanding of their needs.”
Humble beginnings
Established in 1998, Red Rock Contractors was a labor of love for founding partners Rick Chafey and Brett Blauvelt. “We started out with a couple of pick-up trucks, some education [courtesy of Arizona State University] and a ton of enthusiasm, but not much in the way of luxury work,” recalls Chafey. “So we took anything we could get our hands on, from fixing irrigation ditches to scraping drywall ceilings. Within a year, we got our first custom home, and haven’t looked back since.”
Realizing that we need to choose our clients just as carefully as they chose us was the turning point
Rick Chafey
From the outset, Red Rock was prepared to build bigger and better than anyone else by taking on the most elaborate projects for walk-in closets, many of which were based on unique blueprints that had never before been constructed. Drawing inspiration from the architecture of Ancient Greece, Red Rock established a forte for grand construction work and opulent interiors. Combined with their extravagant pool and spa designs, the company became a leader in luxury home and landscaping.
“Most of our walk-in closet projects are usually prototypes, and so will have a tremendous amount of challenges to overcome,” Chafey explains. “In the absence of a great working relationship with the client, the task of navigating those obstacles to produce a fantastic commission becomes impossible,” he adds. “Realizing that we need to choose our clients just as carefully as they chose us was the turning point for us. The fact is we are not the right fit for every project, and it pays to know that.”
Seventeen years later, Red Rock’s reputation continues to go from strength to strength. Aside from winning a raft of industry awards, its designs regularly grace the editorial pages of national magazines.
Interview by Sarah Holmes