8 Homes with Crystal, Modern, and Contemporary Chandeliers
Whether modern or traditional, elegant chandeliers add grace and beauty to a home
Whether modern or traditional, elegant chandeliers add grace and beauty to a home
Combining beauty and function, chandeliers are older than electricity itself. The traditional crystal chandelier with its multifaceted drops was designed to reflect, refract, and enhance candlelight throughout a darkened room. Even with modern lighting, that effect remains highly desirable, particularly in homes with high ceilings. In addition to providing an elegant focal point, a chandelier lights a room in a way that adds warmth as well as illumination. Whether reimagined in a contemporary sculptural style or embodying the intricate romance of traditional faceted crystal, the chandeliers found in the properties below provide nothing less than inspired brilliance, articulated light.
Sea Grace on the Atlantic Coast in Narragansett, Rhode Island
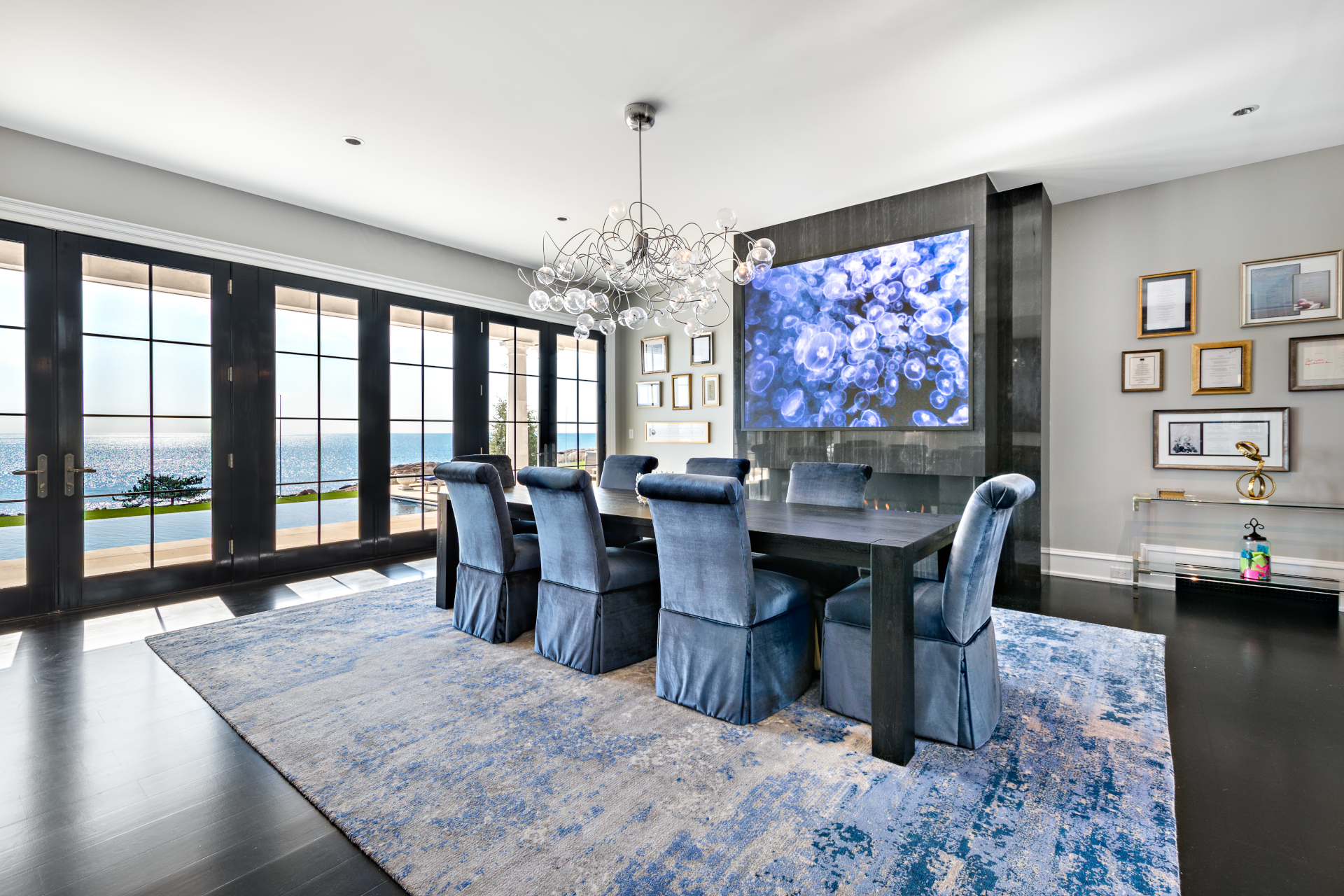
Sea Grace is a private two-acre seaside estate in Narragansett, Rhode Island, between Boston and New York City. The stately French Normandy-style manor’s elegant limestone and stucco façade offers uninterrupted 180-degree views of the Atlantic Ocean and coastline from nearly every room. The contemporary interiors’ high ceilings with crystal chandeliers further the grandeur, while floor-to-ceiling windows capture breathtaking sea views from all the first-floor rooms, including the dining and living rooms, the state-of-the-art kitchen, media room, and office. Upstairs are five bedrooms, each with a private bathroom. The master suite offers 1,400 square feet of luxurious living space. A walk-out terrace is ideal for watching the sunrise over the ocean or viewing the regattas sailing out from Newport Harbor. The infinity pool and soaking spa, outdoor kitchen, and landscaped lawn complete the picture.
Penthouse at the Ovation in St. Petersburg, Florida
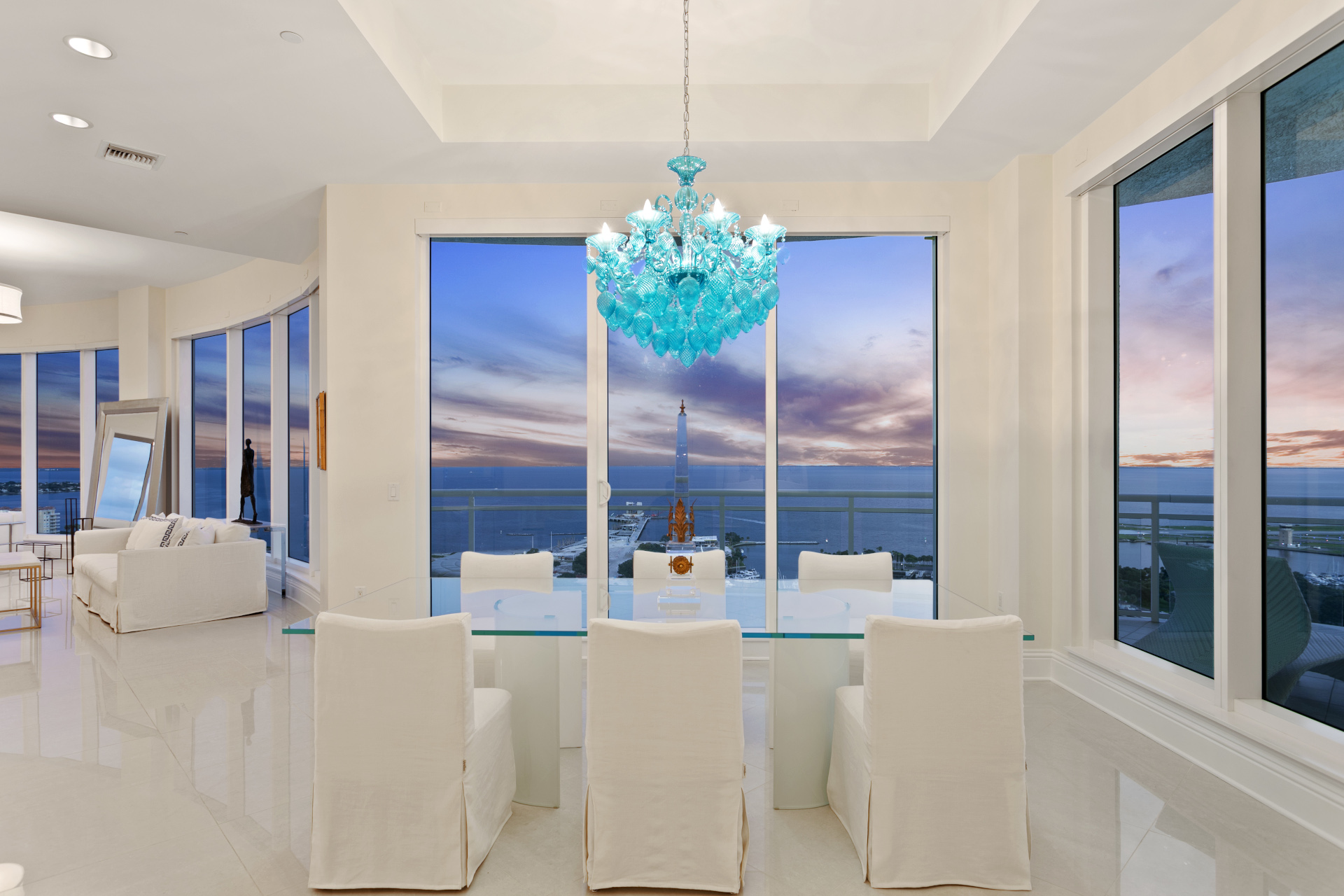
This spectacular penthouse is on the 26th floor of Ovation, an exclusive residential tower comprising 45 residences, all with private foyers. The penthouse has a contemporary aesthetic and a fluid layout with 360-degree views of Tampa Bay and the Gulf of Mexico. Four spacious balconies offer a panorama of sunrise to sunset. Beautifully crafted light porcelain tile flooring flows from the main living and dining area into the modern kitchen and casual family room. Vast walls of glass frame dramatic sea views and bathe each room with Florida sunshine. Exquisite custom-crafted chandeliers light the reception areas after dark. There are three elegantly appointed bedrooms, three full and one half bathrooms. The master suite is a sumptuous private retreat with dual dressing areas, one of which has mirrored closets and a balcony overlooking the city lights and the sea. Two additional bedrooms face the Gulf of Mexico. This residence comes with two oversized double garages and a covered parking space.
La Villa Gialla in Henderson, Nevada
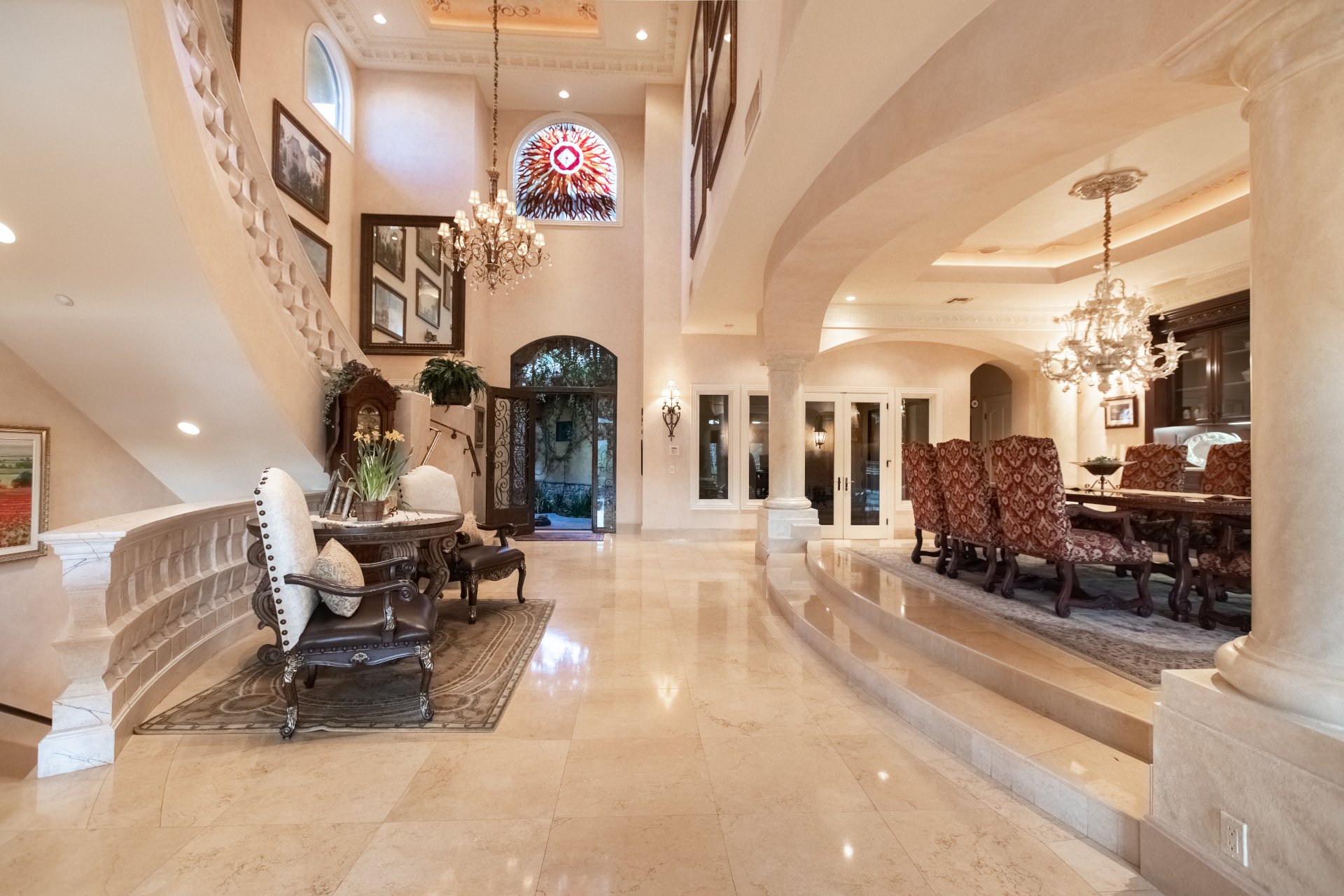
La Villa Gialla is a grand Mediterranean-inspired estate in the gated Marseilles South Shore neighborhood of Lake Las Vegas. The three-level home, built on a cascading lot to optimize the golf course views, is entered by a gated stone driveway from the fairway side of the property and is distinguished by its elegant aged-stone columns and arches. The interiors are by celebrated designer Tony Grant, and many of the home’s appointments were hand-made and custom-designed by artisans in Italy. The main level features a floor made of Jerusalem gold limestone and a chandelier of hand-blown Murano glass, both imported from Italy. A generous living room and raised, formal dining room are ideal for entertaining with a modern chef’s kitchen and butler’s pantry. The entire third floor of the home is devoted to the master suite, with an ornate aged-stone fireplace, dual bathrooms, walk-in closets, a gym with sauna, and private balconies. The lower level recreation center offers a snooker table, bar, theater, and wine cellar. The grounds include an infinity pool, outdoor kitchen, and cozy alcove with a firepit, as well as a car-collector’s garage, putting green, two docks on the lake, and a casita and deluxe boathouse—with humidor.
Centennial Park Victorian in New South Wales, Australia
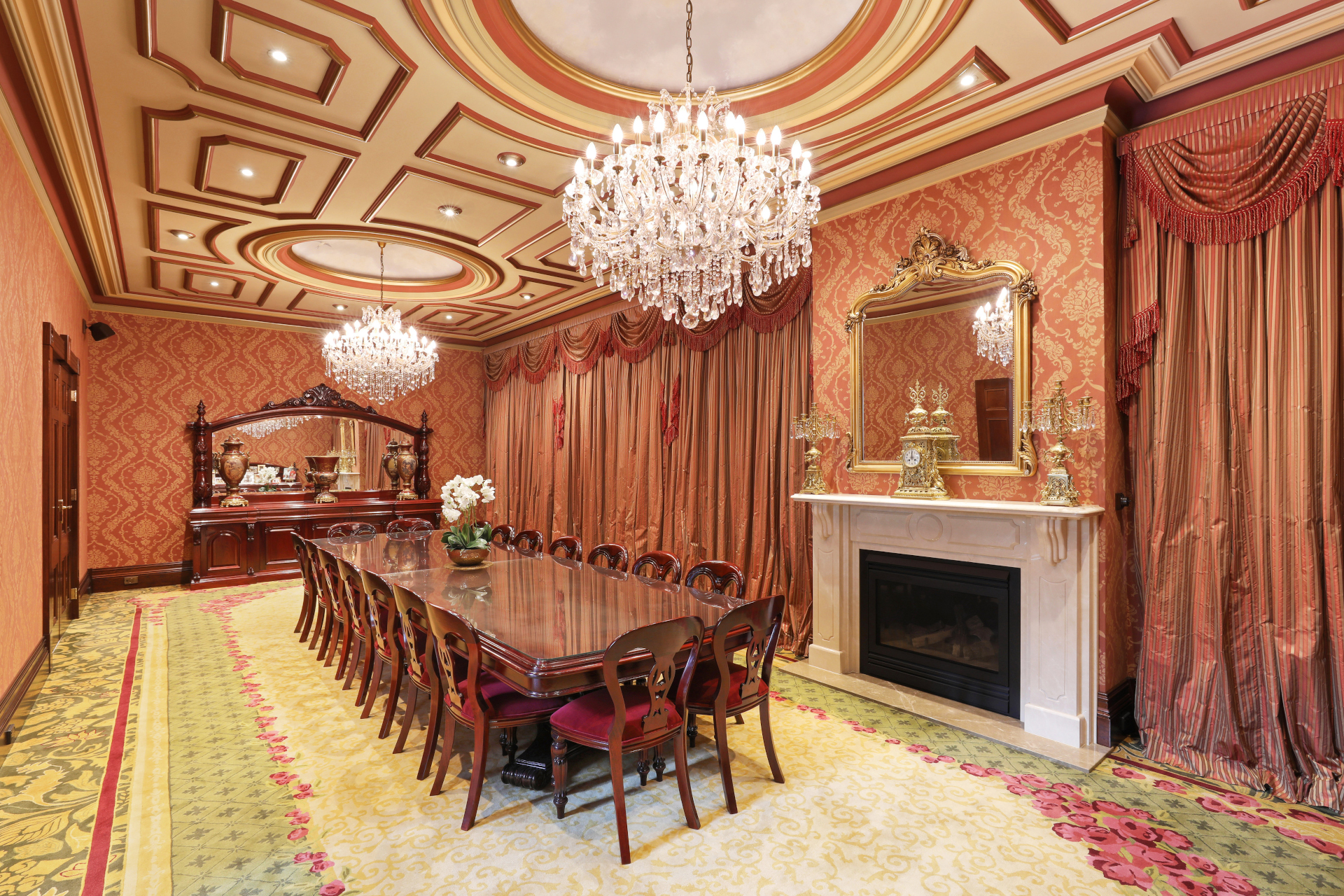
This elegant Victorian-inspired residence faces Centennial Park, a 467-acre oasis in the eastern suburbs of Sydney. The interiors are grandly appointed and scaled for entertaining, with cedar joinery, marble floors, high ceilings, statement lighting, and bespoke finishes combining to dramatic effect. The heart of the home is a banquet-sized formal dining room with fireplace, silk curtains and wallpaper, and a decorative ceiling graced with two crystal chandeliers. The family room has built-in cabinetry and a hotel-style bar. The kitchen is equipped with a stone-topped island, induction and gas cooktop, a butler’s pantry, and dumb waiter. The private quarters comprise six en suite bedrooms and a deluxe master suite with sitting area, walk-in closet, and balcony. The home’s lower level has a showroom-style 14-car garage with storage area and bathroom. The living spaces open to a stone terrace with a solar-heated plunge pool and lovely landscaped gardens.
Florentine-Style Villa In Cannes, France
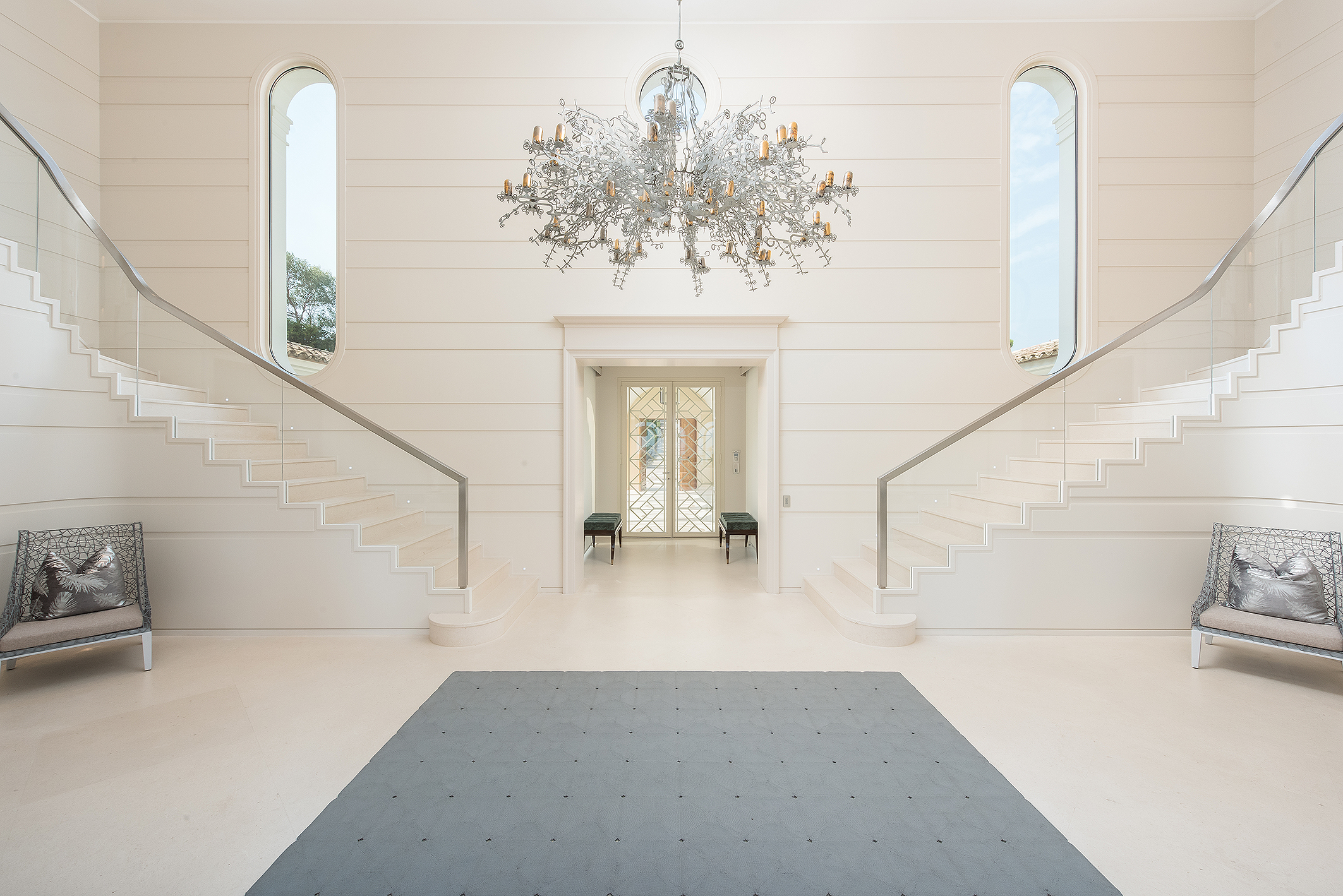
Set in the exclusive residential enclave of Super Cannes on the French Riviera, this private estate offers breathtaking views of the Mediterranean Sea, the Lerins Islands, the Cap d’Antibes, and the Estoril mountains. The magnificent Florentine-style villa is accoutered with handcrafted finishes. The palatial two-story foyer is crowned with a monumental chandelier. A double staircase leads up to the private quarters. Beyond is a vast reception room and a dining room, both appointed with chandeliers. The living spaces also include a gourmet kitchen, family room, office, cinema, and gym. There are 10 bedrooms, nine full bathrooms, and two half bathrooms. An elevator serves all three levels. The beautiful gardens, extending to nearly 2.5 acres, include sun terraces and a resort-inspired pool facing the sea, landscaped lawns, as well as a caretaker’s cottage.
Venetian-Inspired Palace at Ocean Club Estates on Paradise Island, Bahamas
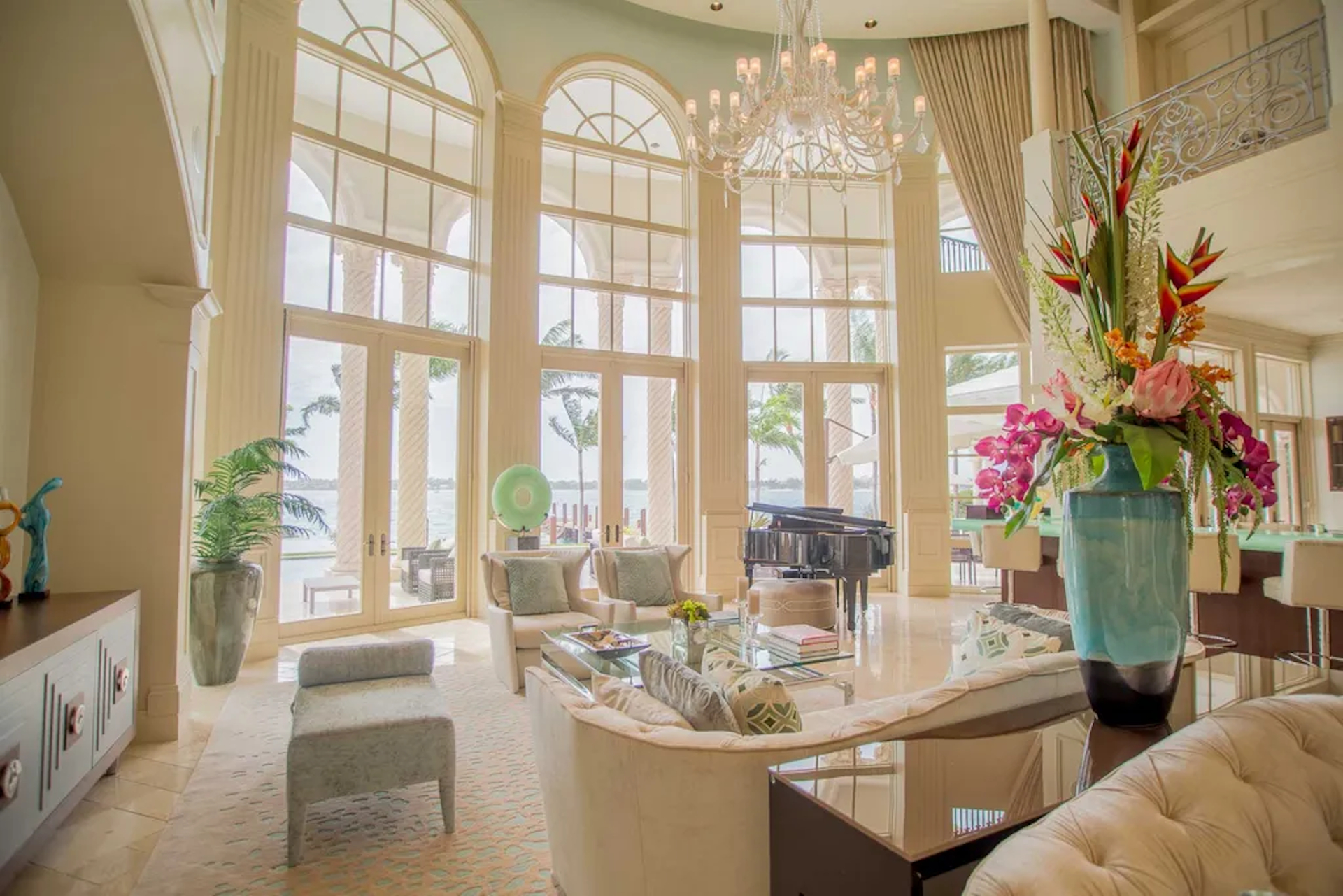
This Venetian-inspired palace on Nassau Harbour is in the private resort community of Ocean Club Estates on Paradise Island, Bahamas. The classically style main residence was renovated by celebrated interior designer Steven Zelman. Gracing the façade are four Corinthian columns capped by a one-of-a-kind mother-of-pearl mantle. The open-plan great room, with living area and kitchen, has a breathtaking 35-foot cathedral ceiling. Above is a magnificent seven-foot-wide chandelier crafted from pearlescent-finished metal and painted by Ferrari, and adorned with crystals. Three 30-foot Palladian windows offer views of the harbor and the tropical grounds. The interiors are accented with Venetian hand-finished walls and columns and bespoke rugs handmade from New Zealand wool and Indian silk. The main house is complemented by two guest houses, lush landscaped gardens, an oversized pool, and private dock with a 15-ton boat lift and Jet Ski lift.
Discovery Manor Equestrian Estate in the New York Tri-State Area
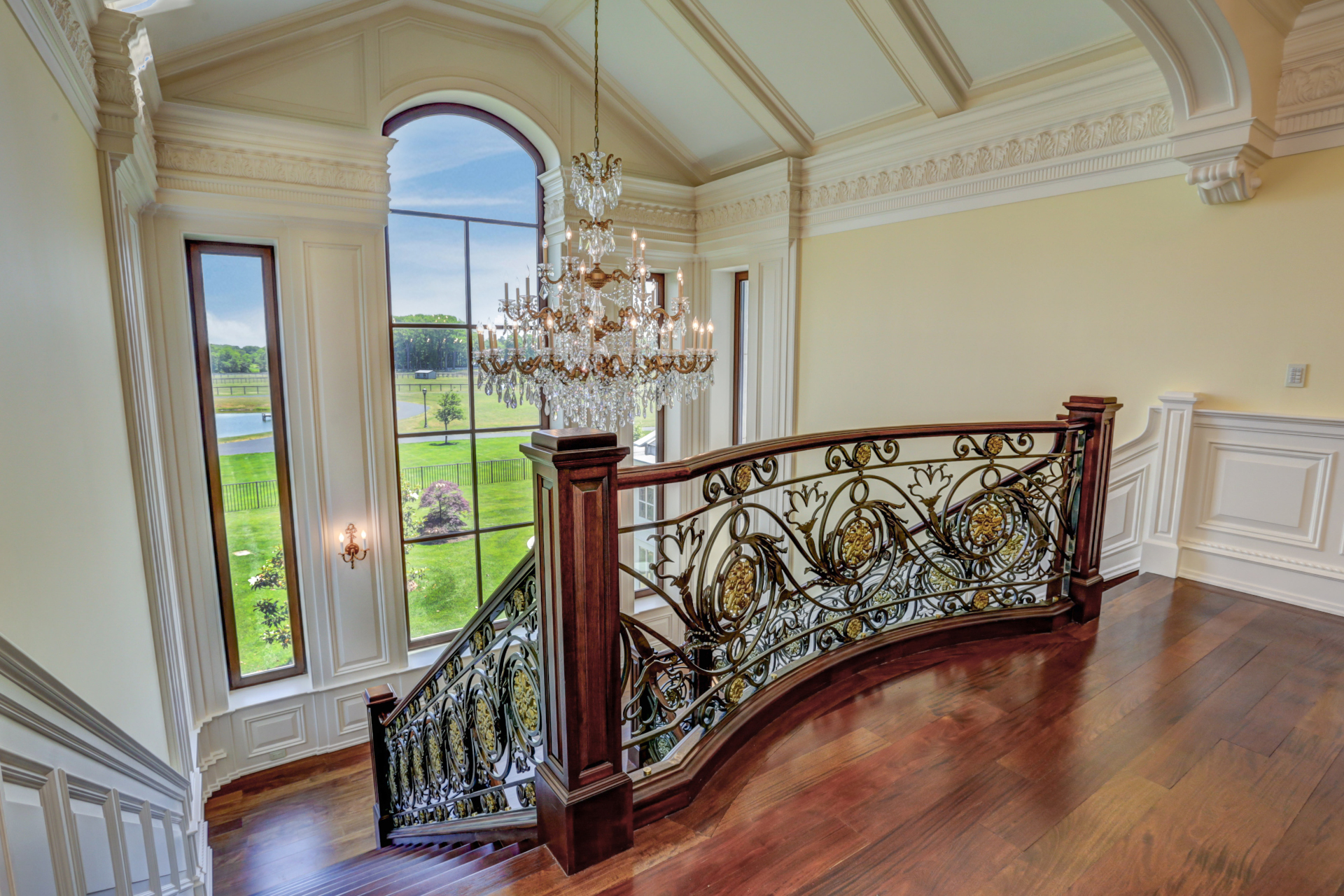
Discovery Manor is a 160-acre resort-style compound and world-class horse farm within an hour of New York City. The classically inspired main house presents 25,000 square feet of artisan-crafted and exquisitely furnished interior spaces that invite grand-scale living and entertaining. The great room impresses with its coffered ceiling and monumental stone fireplace. The 24-seat dining room is ideal for formal entertaining with its marble fireplace and coffered ceiling with two crystal chandeliers. Further highlights include gourmet kitchen, lounge and eight-seat bar, and domed glass conservatory. The home’s lower level features a 12-seat movie theater, game room, fitness center, and a 3,500-bottle wine cellar and tasting room. At the rear of the main house is a resort-style pool patio with an oversized pool and spa, summer kitchen, and fully equipped pool house. Adding to the grandeur are formal gardens, two stocked ponds, and a courtyard with a porte cochere and six-car garage with staff apartment. The equestrian amenities include a 24-stall main barn, exercise ring and fenced pastures, quarantine barn, equipment building, and farm operations center.
Historic River Crest Estate in Fort Worth, Texas
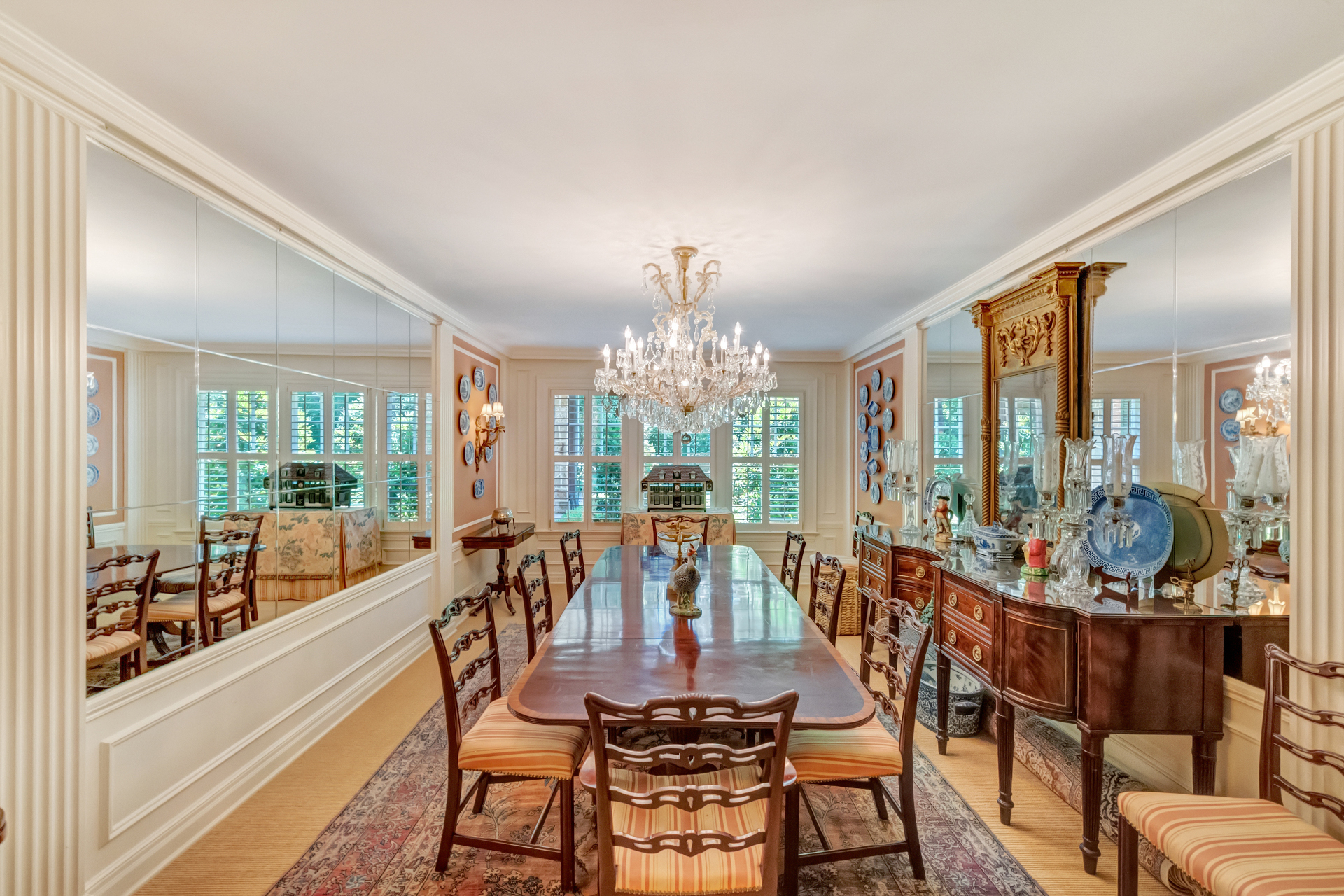
This elegant brick manor house, surrounded by nearly two acres of private grounds, is situated on one of the most coveted streets in River Crest near Downtown Fort Worth. Built in 1929 and thoughtfully renovated, the four-bedroom, three-full- and three-partial-bathroom home features grandly scaled interiors that frame picturesque views. The detailing throughout the home includes custom millwork and beautiful oak flooring. The centerpiece of the home is the library/den, with walls of knotted pine, custom cabinetry, coffered ceilings, a concealed bar, and vast windows and French doors. It opens to a columned loggia and an adjoining screened-in porch, which can accommodate formal dinners, while the morning room, off the gourmet kitchen, is perfect for intimate luncheons. The private grounds are enhanced with lovely stone walks, water features, and a creek.