7 Penthouses with City Views
Luxury Defined presents a collection of grand penthouses with unrivaled views of their cityscapes below
Luxury Defined presents a collection of grand penthouses with unrivaled views of their cityscapes below
One of the true pleasures of city life is to get above it all, to view the skyline and the streetscape from a high vantage—not off the grid, but above it. Luxury Defined rises to those heights with its collection of blue-sky penthouse dwellings in cities across the globe. Start in New York, in a dazzling duplex atop the iconic Bloomberg Tower; then to Bangkok, and a top-floor residence above the River of Kings; to St. Petersburg, Florida, where a designer duplex faces Tampa Bay; to Prague, and a sleek ultramodern triplex in the V Tower skyscraper; to Aspen, and a penthouse with vistas of the Rockies; and then to Sydney, where penthouse views of the Harbour Bridge and Opera House grace its terraces. This truly is life at the top, waiting to be lived.
Baan Chaopraya, Penthouse in Bangkok, Thailand

This dazzling duplex penthouse has a spectacular location on Bangkok’s River of Kings. The penthouse is in Baan Chaopraya, a luxury condominium in the heart of the Golden Triangle, home to the Mandarin Oriental, Shangri-La, Peninsula, and Hilton hotels. The 5,985-square-foot, four-bedroom unit has a large contemporary kitchen with breakfast room, dining and reception areas, a media room, study, wine cellar, primary suite with its own garden terrace, a service area, and separate staff quarters. There are an additional 4,316 square feet of wraparound terraces with uninterrupted vistas of the river, the Temple of the Dawn, and the Royal Palace. Residents enjoy access to Baan Chaopraya’s two swimming pools, squash and badminton courts, snooker room, fitness center, running track, tennis and basketball courts, as well as a private boat service to River City and the newly completed BTS Skytrain Station.
Penthouse 1406 at the Walker-Whitney Plaza in St. Petersburg, Florida
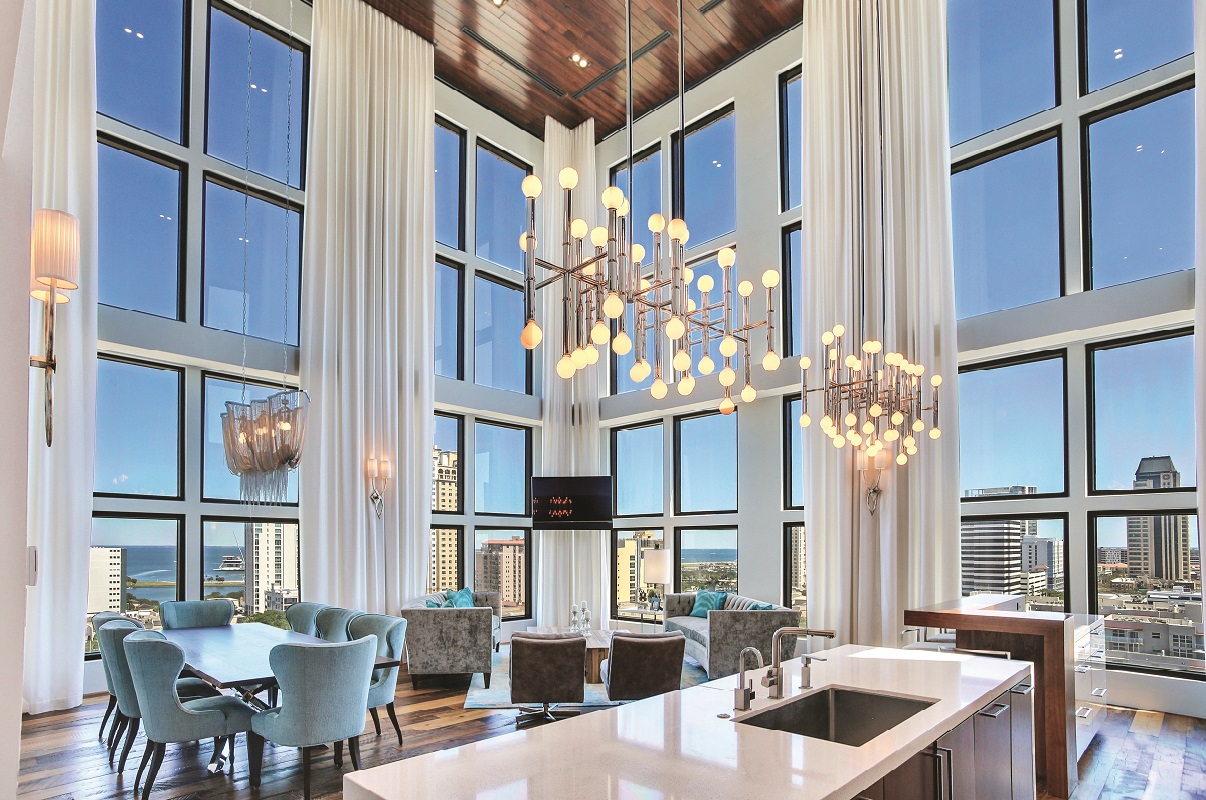
This ultra-luxurious duplex penthouse is the pride of Walker-Whitney Plaza. Its east and south views of Tampa Bay and downtown St. Petersburg followed a $1 million-plus designer remodel. First-time visitors to the great room will be awe-struck by the 27-foot walls of windows that wrap the living space, with its dining area, bar lounge and open kitchen. This vast room’s austere geometries are warmed and softened by wood trims and accents, floor-to-ceiling window treatments, electric shades, magnificent lighting fixtures, and a hand-scraped wood floor. The kitchen offers AlliKriste custom cabinetry, quartz counters, a large island with waterfall edge, and Wolf and Sub-Zero appliances. Adjacent is a custom-designed bar, dining area with dramatic lighting, and a hidden entrance to a walk-in pantry. The guest suite has city and water views and a luxurious marble bath, but the star of the show is the owner’s suite: A floating staircase rises to this principal suite overlooking the great room, the bay, and the city lights. The marble bathroom has a shower and a soaking tub with its own bay view. Beyond is a loft with a designer dressing room. A private terrace, rooftop deck, and two secured underground parking spaces are further highlights.
Penthouse 900 at The Ratcliffe in Charlotte, North Carolina
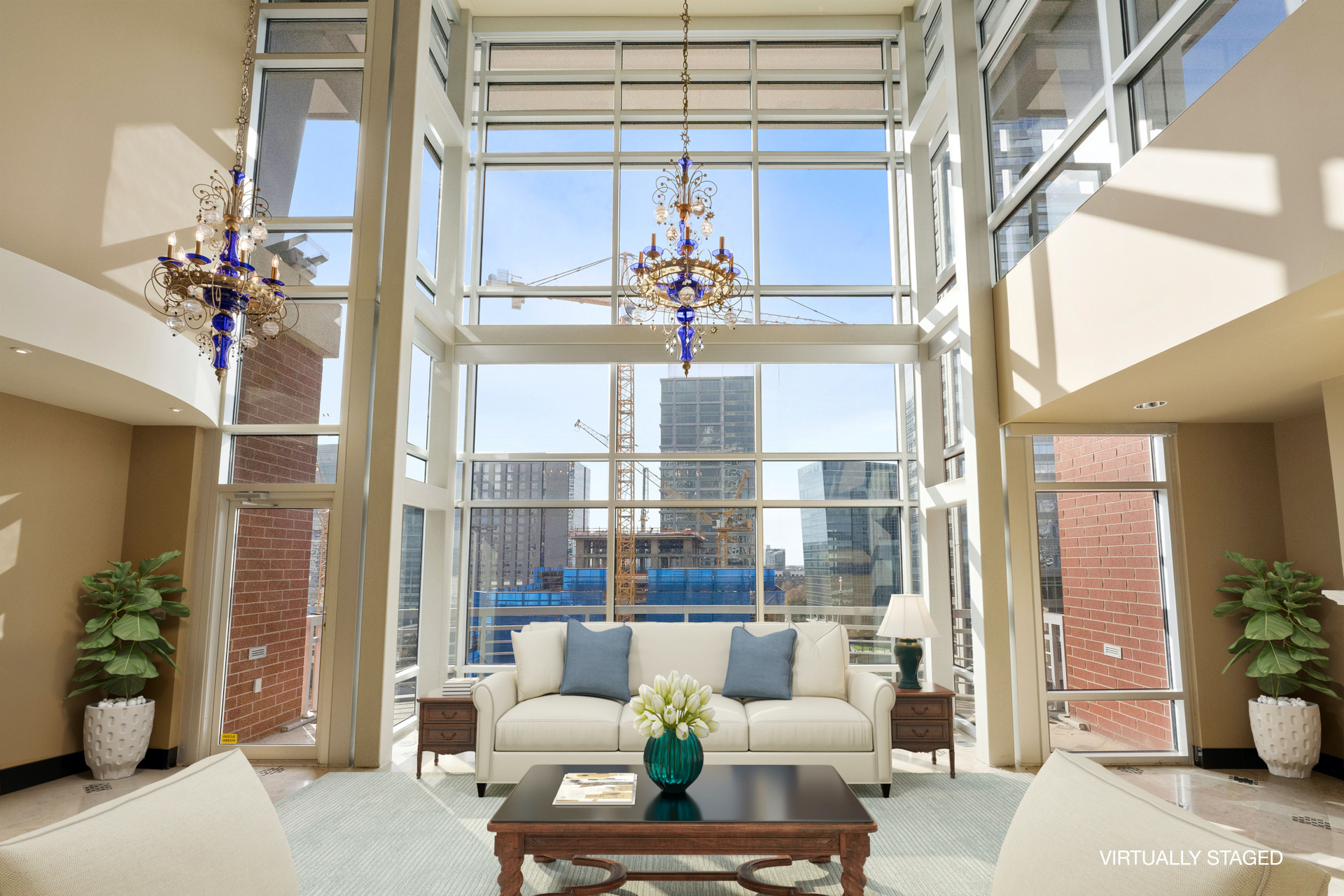
This grand two-story penthouse is in The Ratcliffe, a contemporary condominium building in Uptown Charlotte, the city’s corporate and financial hub. This residence has a prime corner location with wraparound window walls and terraces to take in the Charlotte cityscape. The interiors abound with bespoke details and finishes: mosaic-inlay marble floors, hand-carved mahogany doors and built-ins, iron railings, and sandstone mantles. Light floods the living room through 25-foot-high windows with automatic shades. The kitchen is a chef’s dream with ample prep space and professional-grade appliances. There are three bedrooms and three bathrooms. The owner’s suite has a walk-in closet and dressing room and a sumptuous, spa-inspired marble bathroom with a steam shower and soaking tub. A wrought-iron staircase rises to the library and a rooftop terrace with show-stopping views of the city.
Luxury Triplex Penthouse in Prague, Czech Republic
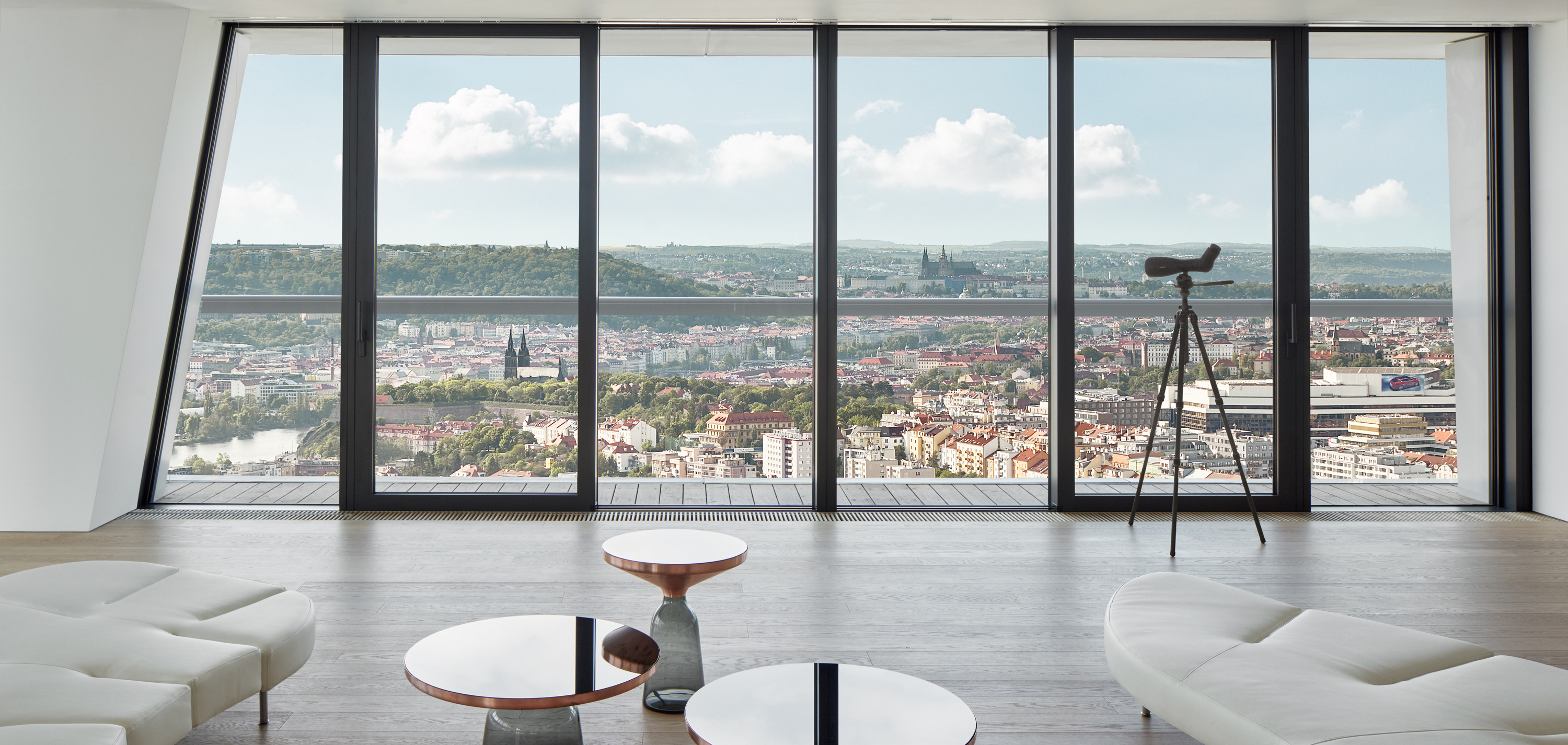
This exclusive penthouse apartment is the largest unit in the V Tower, Prague, an architectural icon on the city’s skyline. With a total area of 9,321 square feet and an interior of 4,843 square feet, this triplex also boasts an elevator serving all floors including the private rooftop terrace with swimming pool, sundeck, landscaped lawn, and noise-reducing walls. All four bedrooms have an en suite bathroom and access to either a private balcony or the roof terrace. The home is fitted with a cutting-edge cooling, heating, and ventilation system and its large-format windows provide 360-degree views of the city, dazzling at night. The V Tower offers the highest level of luxury living in Prague, complete with five-star hotel amenities and services: 24-hour reception and concierge; a private garage; health and fitness facility with pool, sauna, Jacuzzi, and gym; golf simulator; and movie theater with Dolby Atmos surround sound.
The Monarch Penthouse in Aspen, Colorado
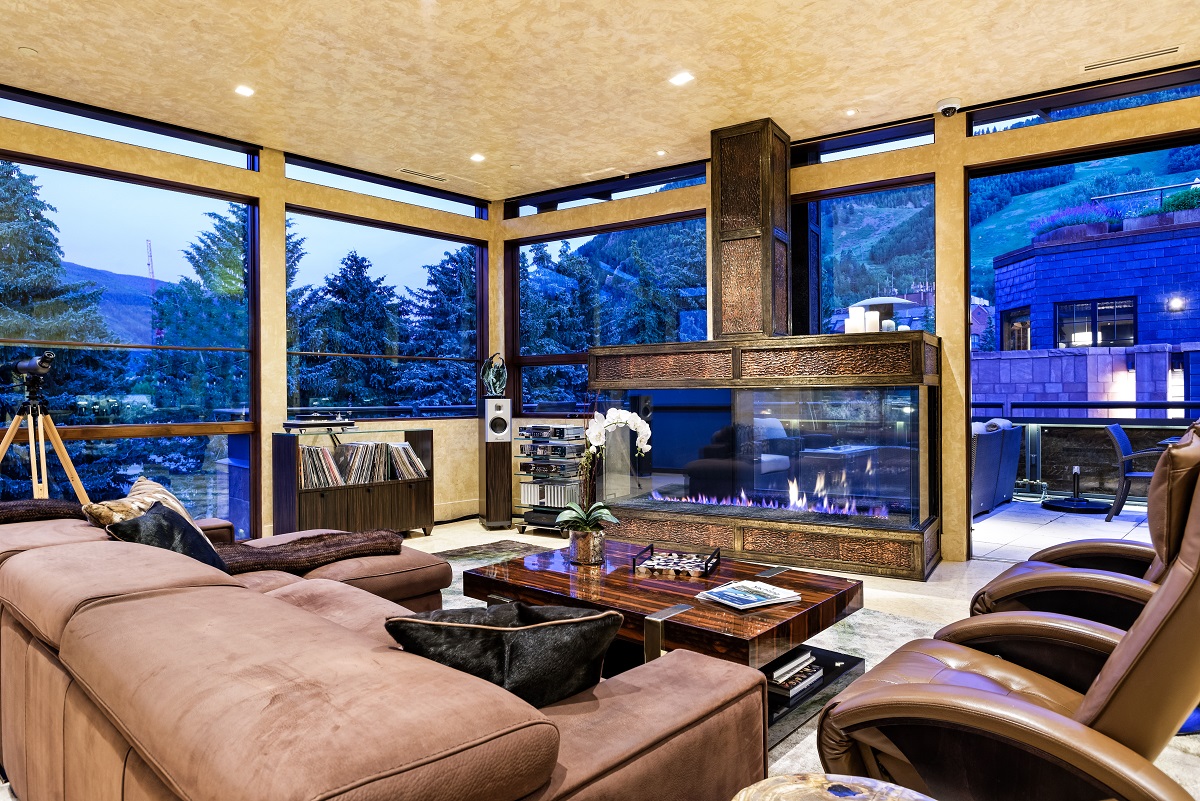
The Monarch Penthouse is a rare find in downtown Aspen. The residence faces Wagner Park, with views extending from Aspen Mountain all the way to Independence Pass. An elevator from the main lobby opens directly into the third-floor penthouse, with 3,429 square feet of living space all on one level. The public area—with floors of travertine and walls of designer faux stone plaster—is conceived as an open plan with rooms flowing seamlessly into each other. The living room has a fireplace and floor-to-ceiling windows to take full advantage of the mountain views. Just off the living room is an intimate bar, a formal dining area in recess next to the chef’s kitchen, and an expansive terrace with a fireplace. A private office, laundry facilities, a separate service entrance and underground two-car garage are further amenities. All systems, including the heating, lighting, and air conditioning, have been replaced and modernized. The entire home is fully automated with power blinds, shades, and drapes, while the Crestron system gives one-touch control for music, light, and fireplaces.
The Boyd Penthouse in Sydney, Australia
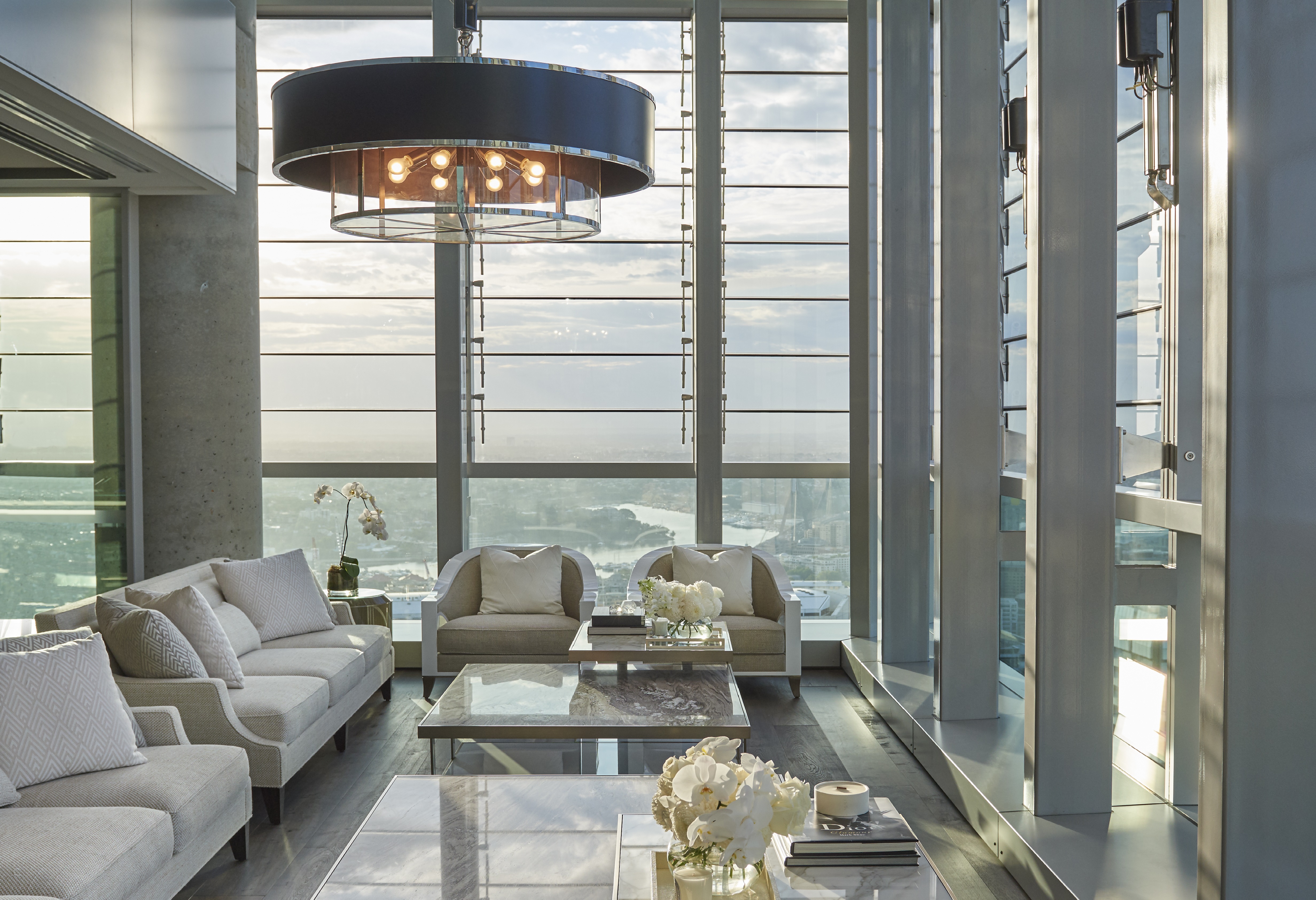
The Boyd Residence is the crowning glory of the internationally awarded ANZ Tower in Sydney’s CBD. Basking in magnificent harbour and city views, this “sky mansion” was named the world’s finest residence at the 2017 International Design & Architecture Awards. The spectacular property comes with 25,833 square feet of living space over three levels, a resort-style rooftop pool, private secured garaging, and a private elevator. The grand entertaining spaces are framed by soaring double-height ceilings and dramatic walls of glass. The accommodations comprise four lavish bedroom suites, each with a marble bathroom. One of the world’s great trophy homes, and the only residence within the building, the ANZ Tower Penthouse has no equal, making it an address of true international appeal.
Penthouse 51/52W at One Beacon Court in New York, New York
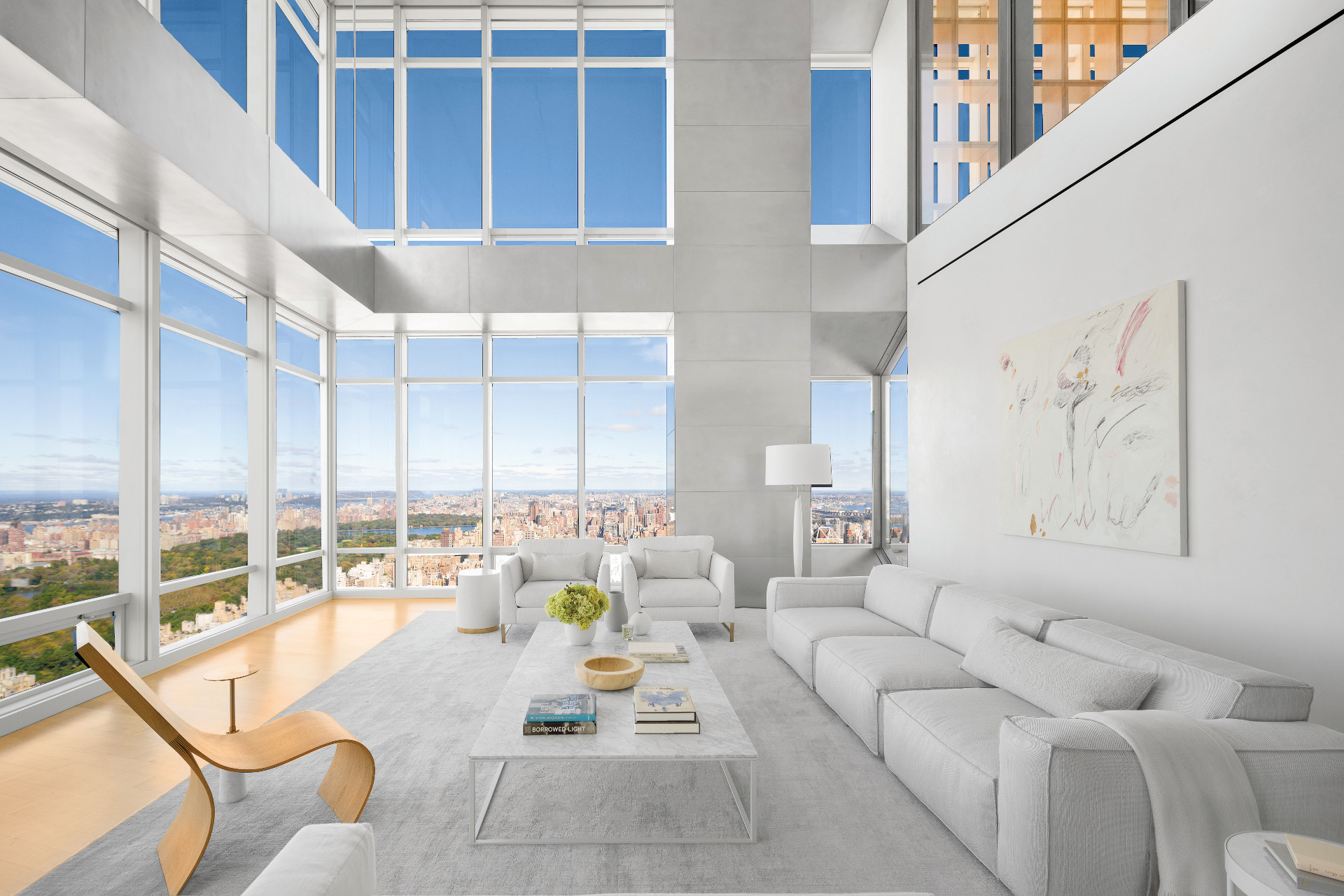
Its breathtaking helicopter views of the Manhattan skyline, Central Park, the East and Hudson Rivers and beyond define sky-high Penthouse 51/52W, It is the sole residential duplex in One Beacon Court (also known as iconic Bloomberg Tower) in Midtown Manhattan. Soaring more than 700 feet above the city, the residence was redesigned with five bedrooms and six-and-a-half bathrooms by architectural legend Charles Gwathmey. The palatial 9,000-square-foot home features 400 linear feet of 12-foot-high windows showcasing northern, western, and southern exposures with views from the East River to the Hudson and from the Freedom Tower to the George Washington Bridge. There are separate floors for living and entertaining. The living room has awe-inspiring, 24-foot double-height ceilings and walls of windows. The living spaces also include a chef’s eat-in-kitchen, media and family rooms, a 2,000-square-foot primary suite with dual closets and bathrooms, dual home offices, and separate staff quarters.