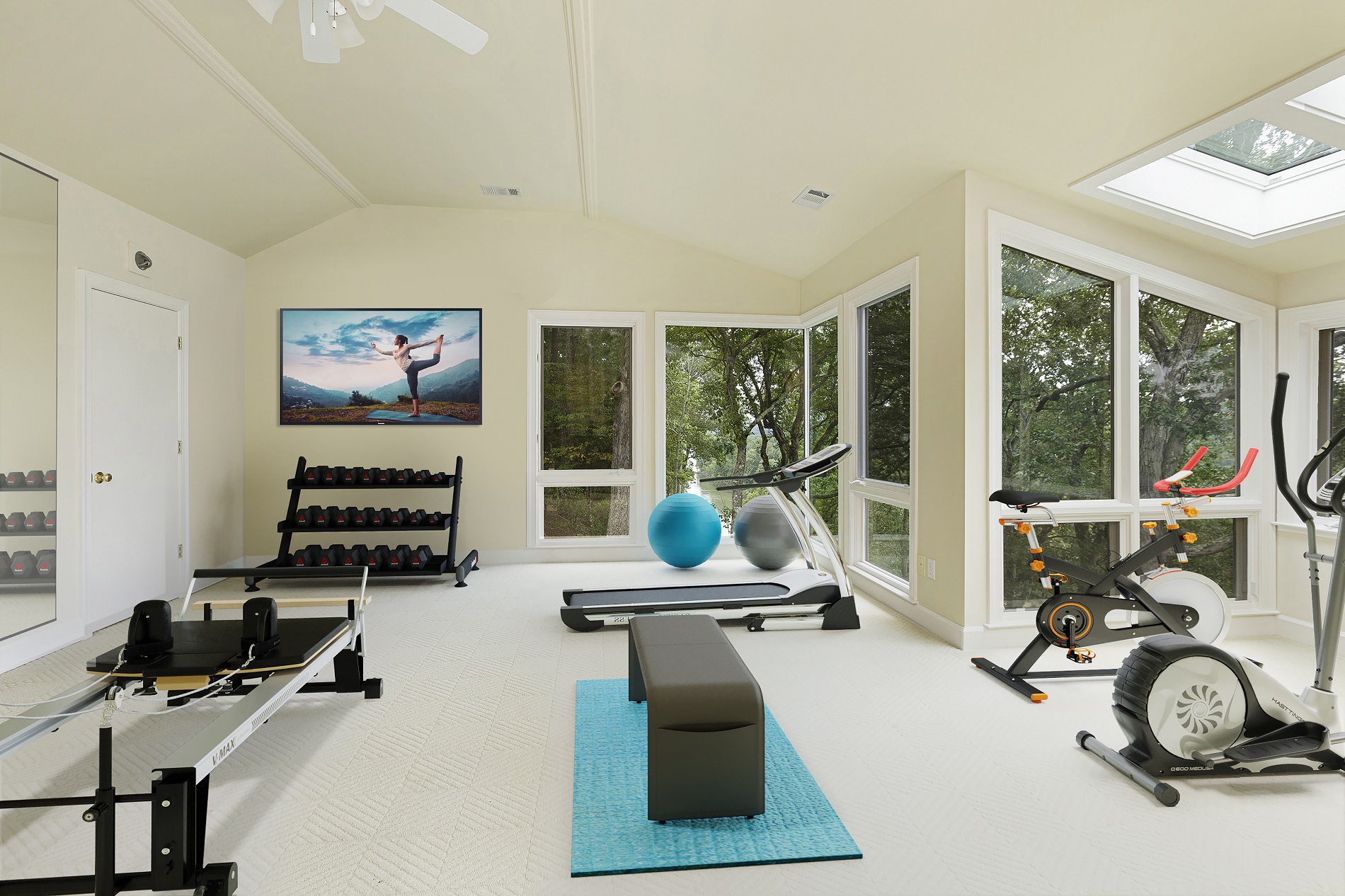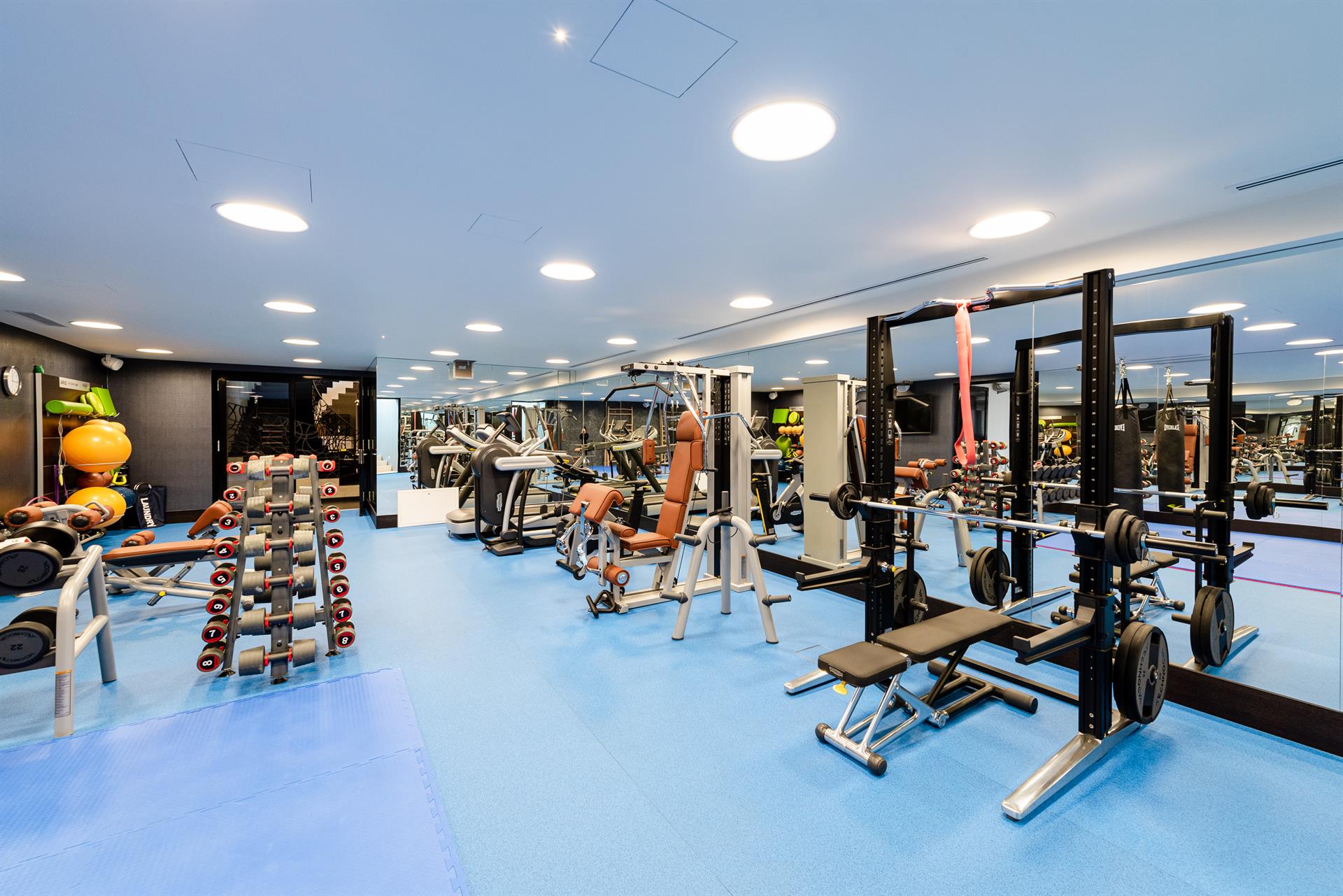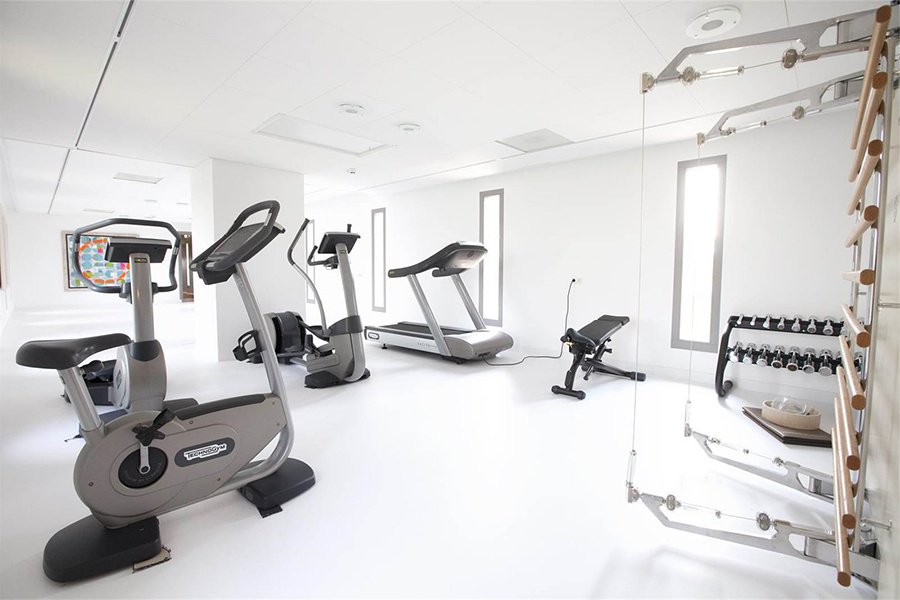6 Home Gyms for the Ultimate Workout
These residences are outfitted with the finest in workout equipment and space, proving that you don’t have to go far for fitness
These residences are outfitted with the finest in workout equipment and space, proving that you don’t have to go far for fitness
Getting fit is one of those frequent, admirable (and often unfulfilled) New Year’s resolutions. Fulfilled fitness is its own reward, but maintaining it is the real challenge, especially in these socially distant times of telecommuting and downtime binge-watching, gourmet dinners to go, and Zoom happy hours. Like the home office, a personal gym and dedicated exercise space are among the most in-demand amenities. Choose among homes with fully equipped fitness centers, as well as private saunas, lap pools—indoors or outside—and even yoga or dance studios. Just as that deluxe automatic wristwatch needs a moving wrist, life needs runners who run and cyclists who cycle, whether on pavement, treadmill, or Peloton interactive bike. Home is still the best place to invest your “sweat equity.”
Riverfront Escape in Sandy Springs, Georgia

This enchanting riverfront estate encompasses 2.6 wooded acres bordered by Chattahoochee River National Recreation Area. The stone main house encloses open-plan living spaces framed by views of the Chattahoochee River and the forest. The dining room flows into a chef’s kitchen with a sun-filled breakfast area overlooking the woods. Residents can work out in their own professional-grade fitness center facing the treetops. Other resort-worthy amenities include an atrium with a climate-controlled pool, a home office, a great room with a 24-foot-high stone fireplace, and a “river room” with a custom-designed cocktail bar overlooking the Chattahoochee River.
Lodge-Style Mountain Estate in Bozeman, Montana

This Montana mountain estate affords unrivaled privacy within 10 minutes of downtown Bozeman. Accessed via a private road, the 40-acre property is bordered by state and national forest land. The stone and timber main residence was built for entertaining, with 10,000 interior square feet and a further 7,000 square feet of outdoor space, including an alfresco living area with firepit, sundeck, and spa pool. A fully equipped gym, billiards room, sporting room, wine cellar, and multiple indoor and outdoor fireplaces lend to the resort-style ambience. Further highlights include a gourmet kitchen with breakfast bar, great room, and four luxurious bedroom suites, heated patios and driveways, and two garages.
Contemporary Eco-Home in Bratislava, Slovakia

This sleek environmentally designed “passive” home in Bratislava, Slovakia, was built for the active lifestyle. The lower level is dedicated to fitness and entertainment. There’s a cinema, a fully equipped gym, and an indoor lap pool and spa. The recreation center opens to an outdoor tennis court and the gardens. There’s also an underground garage. The main level of the home includes a living room with a fireplace and a dining room with access to a sun terrace. Upstairs are four bedrooms, including the primary suite with its own terrace and a separate guest apartment. Top-of-the-line materials and amenities include Italian marble and travertine finishes, a grand central staircase, and an elevator. The gardens offer plenty of space for outdoor sports and relaxation. The property is in a gated community and is equipped with a security surveillance system for utmost safety and privacy.
Stevenson Ranch Estate in Valencia, California

This grand, custom-built property sits on an acre of grounds in the gated community of Westridge Estates in the prestigious Stevenson Ranch area of Los Angeles County. Designed by Russel Tyner of Los Angeles-based architects Houston / Tyner, the home extends to more than 10,500 square feet of living space with five bedrooms and seven full bathrooms, including guest and staff quarters and a lavish primary suite. The entrance hall opens to grandly scaled reception areas adorned with hand-cut stone finishes, beamed ceilings, rich wood floors, and five fireplaces. Highlights include a magnificent two-story library/office; an inviting family room with detailed, rustic elements; an authentic bar with billiards table and jukebox; and a huge gourmet kitchen with top-of-the-line appliances and a breakfast area. Fitness enthusiasts will appreciate the exercise room outfitted with an array of equipment and free weights, mirrored walls, and studio lighting. Several private balconies and terraces offer views of the city skyline and Oak Reserve, and lovely landscaped grounds with a fountain and waterfall, grotto-style pool, and an elegant alfresco dining area with grilling station and fireplace.
The Spica Estate in Gorinchem, Netherlands

This unique waterfront estate sits in magnificent solitude on 27 acres of private grounds adjoining The Dutch, one of the Netherland’s highest-rated championship golf courses, and about an hour from the center of Amsterdam. Accessed by its own causeway, the Spica Estate has the allure of a country house with all the amenities and décor of a chic urban hotel: underground parking with space for a dozen cars and a carriage house with pool, gym, sauna, and hammam. Evocative of Frank Lloyd Wright’s Prairie style, the main residence is a tiered, cantilevered structure with an contemporary open-plan layout, featuring vaulted ceilings, minimalist decor, and vast walls of windows. The 38,179-square-foot main building is currently configured as six penthouse suites, each with more than 6,000 square feet of living space and 2,500 square feet of terraces to take in the views of the canals and the fairways. Additionally, a butler’s house provides six bedrooms and kitchenettes.
River Oaks Estate in Houston, Texas

This elegant home in the prestigious Houston subdivision of River Oaks is defined by its elegant Tudor-inspired architecture and lavish resort-like amenities. Built in the 1930s, the 7,551-square-foot residence was reimagined as a luxurious private retreat. The office/library, Art Deco bar and lounge, and personal fitness loft with sauna make it the ultimate “live-work” space. There are several grandly appointed reception rooms, a formal dining room, and a stylish contemporary kitchen. The private quarters include five bedrooms, five full and two half bathrooms. The outdoor areas rival the interiors. There’s a spectacular grotto-style pool, summer kitchen with wet bar, a tennis court with viewing pavilion, putting green, nine-car garage, and beautiful mature gardens.