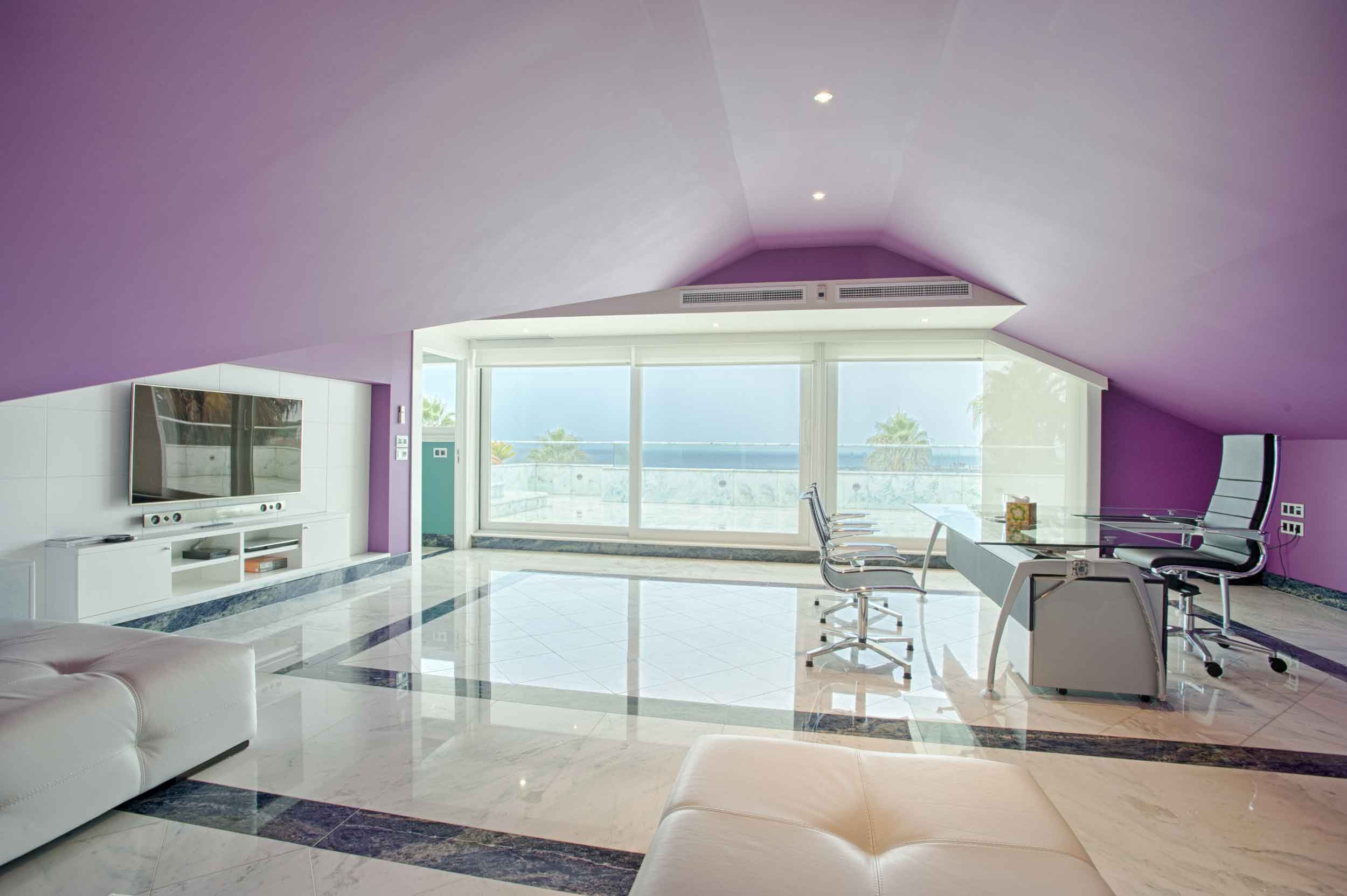5 Homes Inspired by the Pantone Color of the Year: Ultra Violet
Luxury Defined presents five homes with architecture and interior design accentuated with vibrant hues of purple
Luxury Defined presents five homes with architecture and interior design accentuated with vibrant hues of purple
The experts at the Pantone Color Institute, the trendsetting color consultancy firm that helps manufacturers choose colors for their products, selected Ultra Violet as 2018’s Color of the Year. It’s a blue-based shade of purple that would admirably suit a king or queen, a bishop, or the artist formerly known as Prince. The color’s exclusivity derived from the difficulty and cost of extracting it from a rare species of marine snail. Then, in 1856, a young chemist named William Henry Perkin tried to synthesize antimalarial quinine from coal tar and, instead, stumbled onto the first aniline dye, a brilliant, colorfast purple that awakened the Victorians’ vibrant palette. Thus, Ultra Violet inspires 2018 and this Luxury Defined collection of elegant homes in which deep shades of purple reign.
Villa Lavanda
Ibiza, Spain
Named after a field of lavender that graces its entrance, this sumptuous Mediterranean villa was designed as a celebration of art, nature, and the senses. Perched on a hillside with views of the Mediterranean Sea. Villa Lavanda is evocative of a Moorish palace, accoutered with carefully sourced antiques, rich fabrics, and decorative handcrafted finishes of wood and stone. The great room is lit by a beautiful Mudéjar-style ceiling crafted from dark wood, which opens to a dazzling purple alcove above. Other stylish appointments include a library, kitchen, and a master suite with a Jacuzzi, sauna, and panoramic views of the bay. The outdoor spaces are equally enchanting, beginning with that heavenly lavender field, and stretching to the infinity pool that seems to merge with the sea below.
Magnificent Palacete
Cascais, Portugal

Hacienda Las Luciérnagas
Tepoztlan, Mexico

Leersum Equestrian Estate
Utrecht, Netherlands
This 27-acre equestrian estate has a spectacular location in Holland’s Utrechtse Heuvelrug National Park. Wrought-iron gates and a long driveway lead to the home’s central courtyard, featuring an entertainment terrace and stables inspired by the fincas, or horse ranches, of Central Spain and Argentina. The heart of the home is an inviting country kitchen that opens to a terrace. A long hallway leads to a living room and a plush home cinema clad in quilted purple velvet. Other highlights include a master suite with fireplace and spa bathroom, a bar, and a wine cellar with tasting room. The parklike grounds are a resort-like sanctuary with a wellness pavilion with gym, Finnish and infrared saunas, indoor pool, and bar; an all-weather tennis court; a riding arena, professional horse-walker, and paddocks.
The Brander House
Los Angeles, California
One of the finest examples of mid-century modern residential architecture in Los Angeles, the Brander House was designed by pioneering Chinese-American architect Eugene Kinn Choy, A.I.A., and immortalized by the photography of Julius Shulman. Nestled in a secluded enclave of the Hollywood Hills, the Brander House features unique period details and 21st-century updates in line with Choy’s original design. Floor-to-ceiling windows frame jetliner views of the City of Angels, and sliding glass doors open to the pool patio. The living room is anchored by a sandstone and travertine marble fireplace; the focal point of the dining room is a floating built-in buffet. The gated grounds include a floodlit tennis court, swimming pool, detached studio, four-car garage, and verdant lawns.