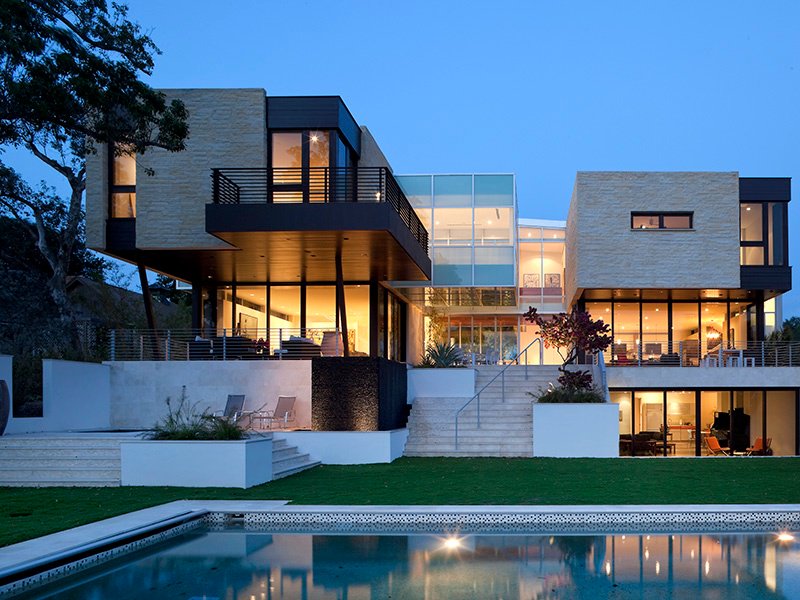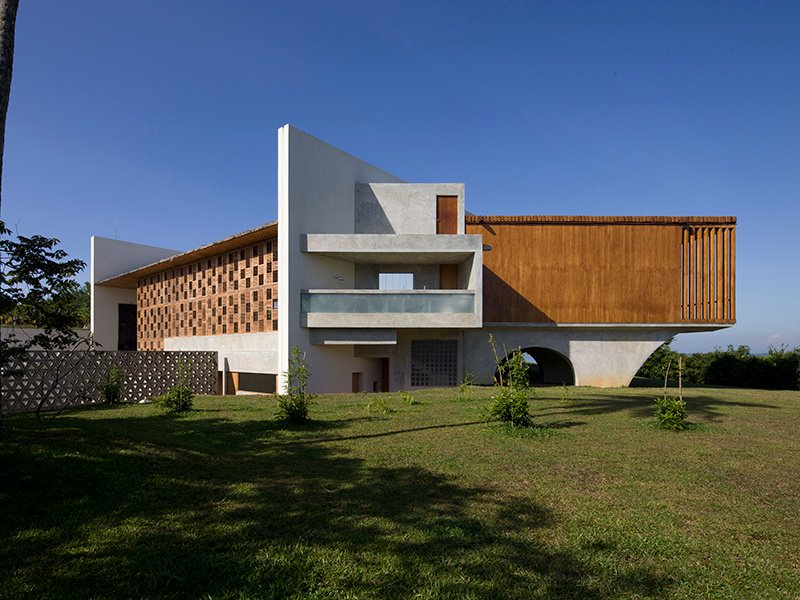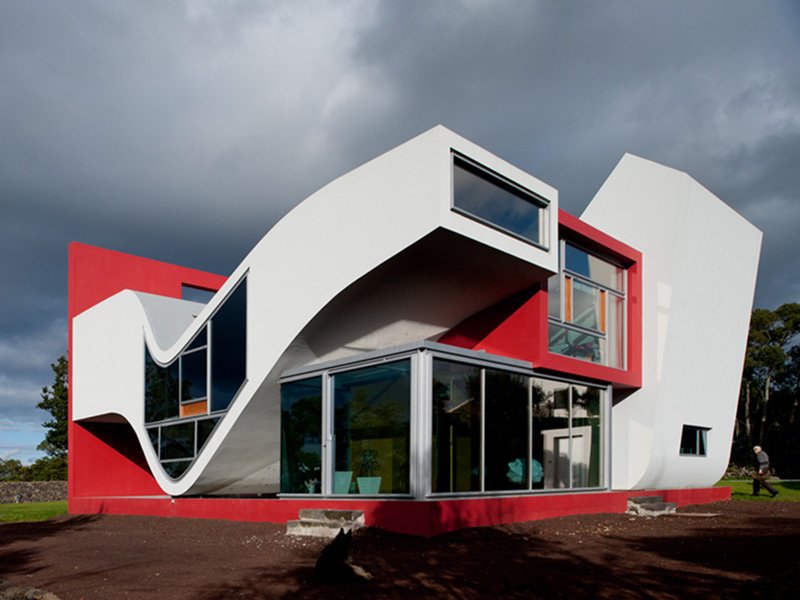10 Masterworks of Residential Architecture
From the Brazilian rainforest to the California desert, 10 architectural masterpieces that broke the mold
From the Brazilian rainforest to the California desert, 10 architectural masterpieces that broke the mold
Some houses showcase the greatest design innovations, others will amaze you with their beautiful interior décor – here is our pick of the best residential properties around the globe.
1. Paraty House, Paraty, Brazil
Nestled mountainside on the Brazilian coastline, this masterpiece was designed by Marcio Kogan and completed in 2009. Deceptively simple, the house is composed of two reinforced concrete boxes sitting atop one another. A single extended staircase runs through the home, from the swimming pool at the base of the property to the outdoor terraces perched above. With its extensive glass frontage and simple exposed concrete exterior, Paraty House perfectly complements the surrounding wildlife and lush landscape.

2. The Integral House, Toronto, Canada
The Integral House’s complex exterior design quickly gives way to an inner simplicity and elegance that is epitomized by its eye-catching glass staircase. The result of a collaboration between glass artist Mimi Gellman, Shim-Sutcliffe Architects and structural engineer David Bowick, the staircase was commissioned specifically for this site and is a true one-off. A home made for entertaining, the Integral House boasts a performance space with room for 150 people to gather, as well as balconies overlooking it for a different perspective on the activities below. With a green roof and geothermal pipes, as well as extensive use of sustainable materials, Shim-Sutcliffe has created a home that is both aesthetically stunning and environmentally responsible.
3. River Road House, Sewall’s Point, Florida
This elegant build is the epitome of geometrically intelligent design. Made up of interlocking rectangular structures, the intriguing property seems to defy gravity, with parts of the home overhanging its outdoor terraces. From the elegantly landscaped garden and swimming pool to the decadent marble bathroom fittings, clean lines are a theme throughout River Road House. The full-length windows and sliding doors allow residents to make the most of the ocean views, while the combination of glass, brick, and mahogany adds to the property’s contemporary feel.

4. THR350, Jardine’s Lookout, Hong Kong
When building this huge home, architect Ken Wai was instructed to design a structure that could readily be converted into apartments. While this might explain the building’s somewhat traditional exterior, Wai has interrupted any sense of conformity with an unusual central section encasing the property’s main staircase. Seemingly detached from the rest of the building, its tilted and uneven façade gives the unsettling impression that part of the property is falling, deconstructed, into the swimming pool below.

5. House M, Meran, Italy
Located in a quiet Italian suburb, this property seamlessly combines stylish and elegant design with the day-to-day requirements of a family home. Conceptually intelligent as well as visually impressive, the glass façade plays with the viewer’s notion of “inside”, blurring the boundary between interior and exterior. This is enhanced by the contemporary furnishings found both poolside and inside House M – functional yet indulgent, they lend this residence a sophisticated air. A floating internal staircase leads to the property’s underground level, which – thanks to the slightly raised ground-floor design – remains as bright and airy as the rest of the property.

6. Villa Vista, Weligama, Sri Lanka
Boasting panoramic views over the ocean and surrounding Sri Lankan jungle, this hilltop property is composed of a series of open-air platforms, connected by open staircases and an extended water feature. Renowned Japanese architect Shigeru Ban was commissioned to design this private residence after working on several post-tsunami reconstruction projects in the area. The practise’s knowledge of the local landscape and traditional Sri Lankan housing is clearly seen in this imaginative build, constructed partly from local teak with chequerboard sunshades woven from coconut leaves.

7. The Shell House, Isla Mujeres, Mexico
This striking property might not be to everyone’s taste, but it’s certainly an architectural sight worth seeing. Designed – as the name suggests – in the shape of two adjacent shells, this theme runs throughout the property. Inside, the doors, furnishings, and décor all take inspiration from the ocean, and the rustic pool area and surrounding gardens remind visitors that they are only ever a stroll away from the seafront.
8. Flight of the Birds House, São Miguel Island, Azores
While it may not appear to be the most utilitarian of buildings, much of the Flight of the Birds House was designed in response to practical necessities. The island’s microclimate means the area is subject to strong winds and rain, hence the erection of a large square red wall to provide shelter from the gales. Other practical features include covered courtyards and sheltered patios, while the upstairs terrace allows residents to make the most of the surrounding beauty whenever the sun does shine.

9. Elrod House, Palm Springs, California, USA
Famed architect John Lautner designed some of the most iconic American properties of the 20th century, and his homes are a common fixture in Hollywood blockbusters, such as The Big Lebowski and Lethal Weapon 2. His Desert Hot Springs Motel, designed and built in 1947, has been renovated and reopened as the Hotel Lautner, frequently listed as one of the best-designed hotels in California. Perhaps the most iconic of Lautner’s designs, however, is Elrod House, star of Bond movie Diamonds Are Forever. Lautner liked his properties to show a unity with the natural world, so when he discovered huge boulders under the proposed site for Elrod House, he incorporated these into the living room décor, setting an architectural trend that would be emulated for decades.
10. Grant Creek, Missoula, Montana, USA
Despite a spacious driveway, this home’s relatively modest appearance belies the extensive space hidden behind the front door. Initially appearing to be a single-storey house, Grant Creek actually spans two floors, with a swimming pool and deck on a third level behind the house. Tucked away amid stunning Montana greenery, this seven-acre property makes the most of its surrounding beauty, with large asymmetrical windows and an outside terrace with spiral staircase leading down to the pool.