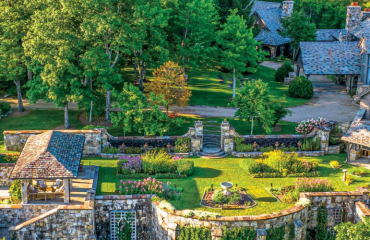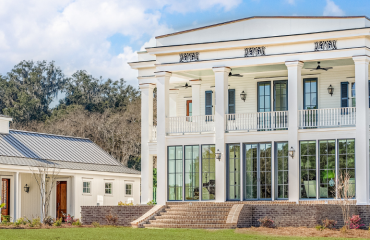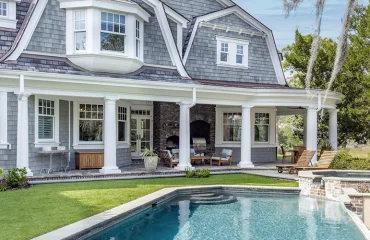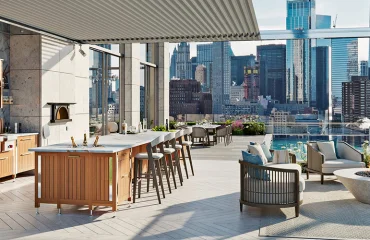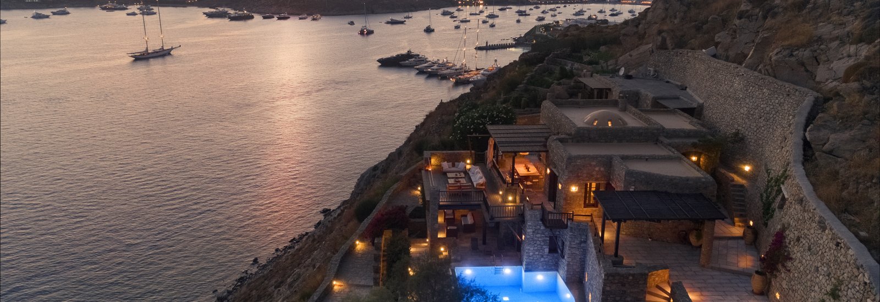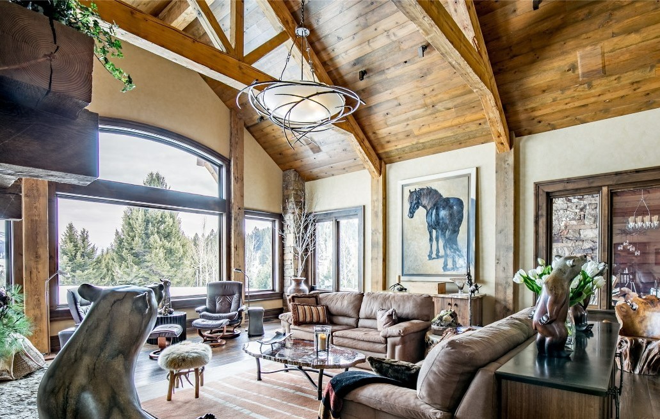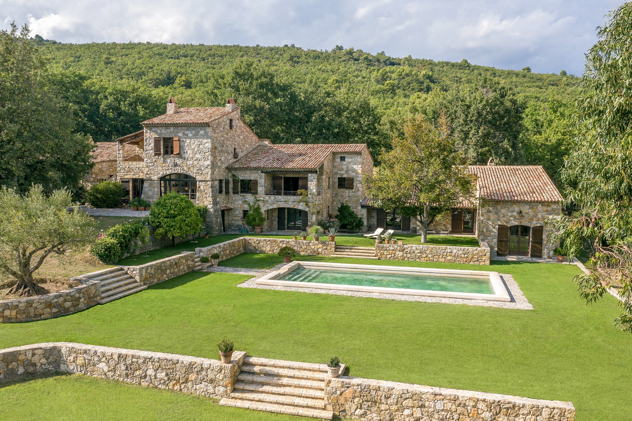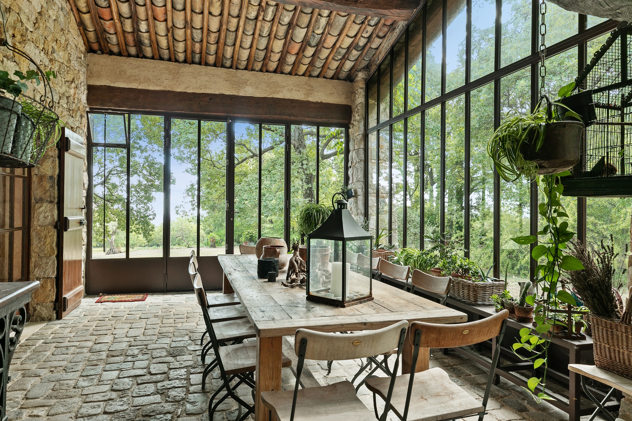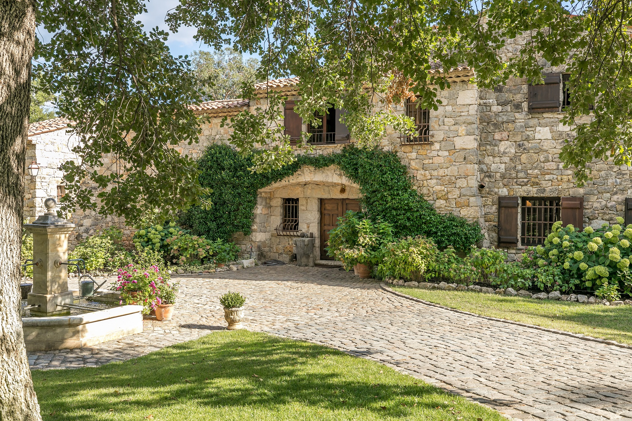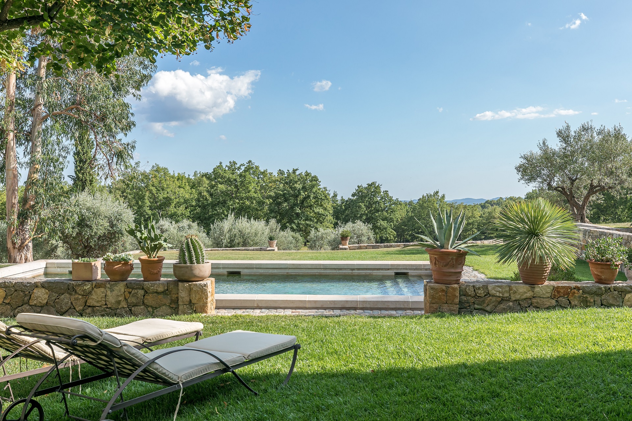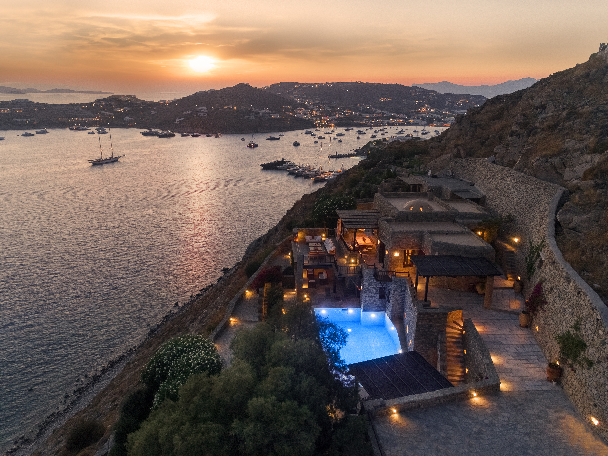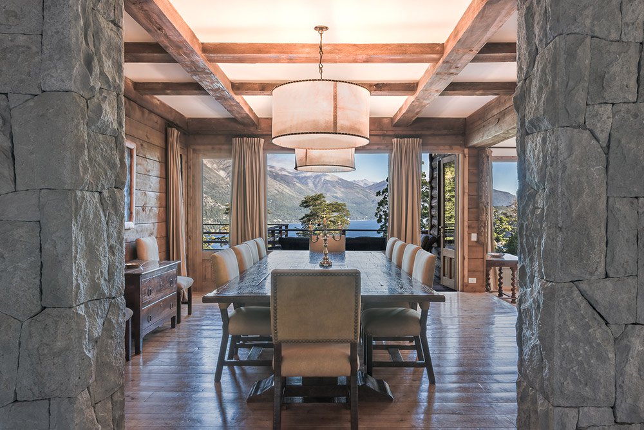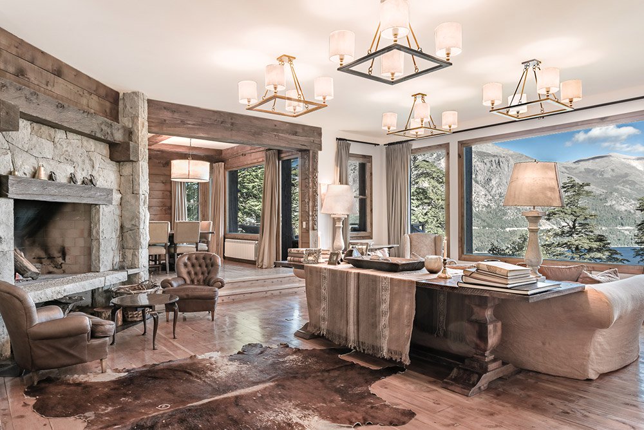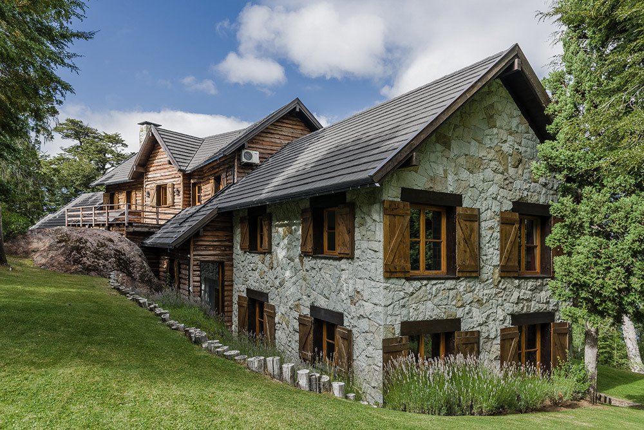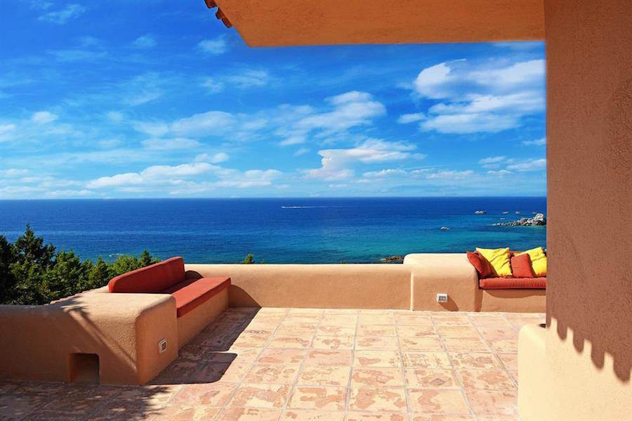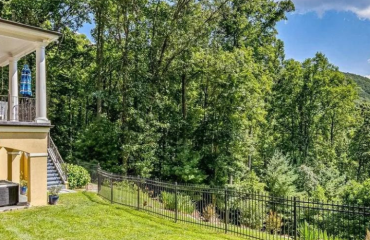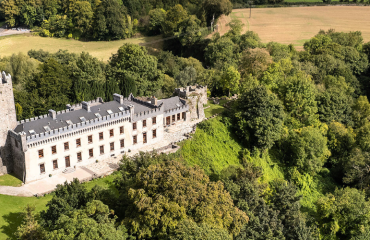This classic log home is nestled amid 2,000 acres of native pine forests and mountain meadows in the private Sun West Ranch community in Montana’s Madison Valley. The 6,465-square-foot interior abounds with natural finishes throughout, such as reclaimed wood floors and timber beams. Custom lighting and radiant heat add warmth, while floor-to-ceiling windows frame the views of the Madison River and the Madison Range. The great room has a monumental fieldstone fireplace, hardwood floors, a wood-beamed cathedral ceiling, and a wall of glass with a front-row view of the mountains. Farther along is the formal dining room, chef’s kitchen with butler’s pantry, and a delightful hearth room. There are three bedrooms and five-and-a-half bathrooms, including two primary suites. The lower level is dedicated to leisure and entertaining, with a full bar, media lounge, wine room with tasting area, office, and workout room. There’s also a two-car garage with a workshop. Sun West Ranch is tailored for the outdoor lifestyle. Residents have access to 1,600 wilderness acres for horse riding, hiking, cross-country skiing, snowmobiling, and fishing on the Madison River. Yellowstone National Park is 40 miles away.
