Suteki House: An All-American Japanese Dream Home
Designed by world-renowned architect Kengo Kuma, Suteki House, near Portland, Oregon, is the ultimate example of indoor–outdoor living
Designed by world-renowned architect Kengo Kuma, Suteki House, near Portland, Oregon, is the ultimate example of indoor–outdoor living
The ideals and philosophy come from another time and place, but Suteki House near Portland, Oregon, is a spiritual home for today, cross-cultural in design and a majestic troika of architect, builder, and landscape. Yokohama-born architect Kengo Kuma, one of Dezeen magazine’s top-five architects of 2017, has focused on adapting Japanese traditions of building for 21st-century living.
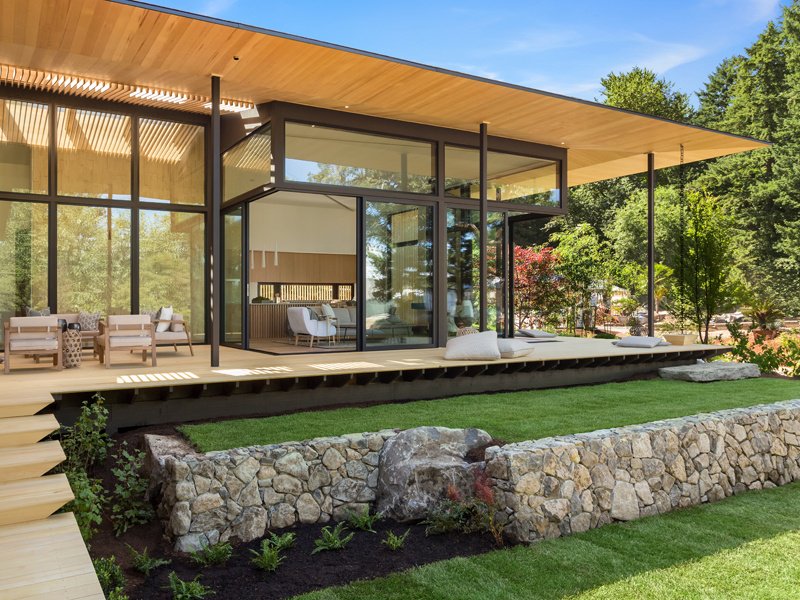 Kuma’s design for Suteki House is based around the principle of shakkei (borrowed scenery), where the natural landscape is used to enhance the building, which in turn heightens the beauty of the terrain.
Kuma’s design for Suteki House is based around the principle of shakkei (borrowed scenery), where the natural landscape is used to enhance the building, which in turn heightens the beauty of the terrain.
An ancient idea, it has been most evident to date in the United States in the work of modernist and mid-century pioneers, such as Frank Lloyd Wright and Joseph Eichler. Today it is shared by the Suteki company, whose tagline is “Bringing the outside in.” It aims to “offer a new vision of suburban life”—one that embraces living well with a seamless, continuous connection between indoors and out.
Related: Find a Home with Sustainably Sourced Luxury
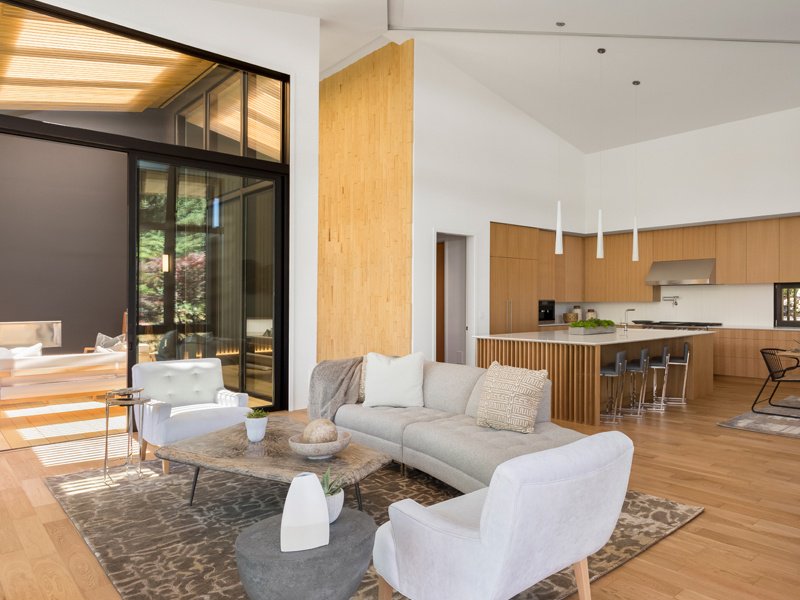 “Besides being eco-friendly, we want to prevent further deterioration of our environment. We are about smart housing with the highest standards,” says CEO Koichiro Hirata. For Kuma, the collaboration is “owed to our shared view of the sublimity of nature. Embracing the surroundings, insisting on natural materials, sustainability, and transparency.”
“Besides being eco-friendly, we want to prevent further deterioration of our environment. We are about smart housing with the highest standards,” says CEO Koichiro Hirata. For Kuma, the collaboration is “owed to our shared view of the sublimity of nature. Embracing the surroundings, insisting on natural materials, sustainability, and transparency.”
Hirata’s links to Portland’s lumber industry—Suteki’s parent company has an office there—were a major factor in the company’s decision to build in the nearby city of Happy Valley, amid a mature landscape and a mecca for the Pacific Northwest’s outdoors lifestyle. Kuma has used gigantic oak and sequoia trees, and a stream running alongside the property, to inform its orientation and layout, all of which can be seen from every room inside the house.
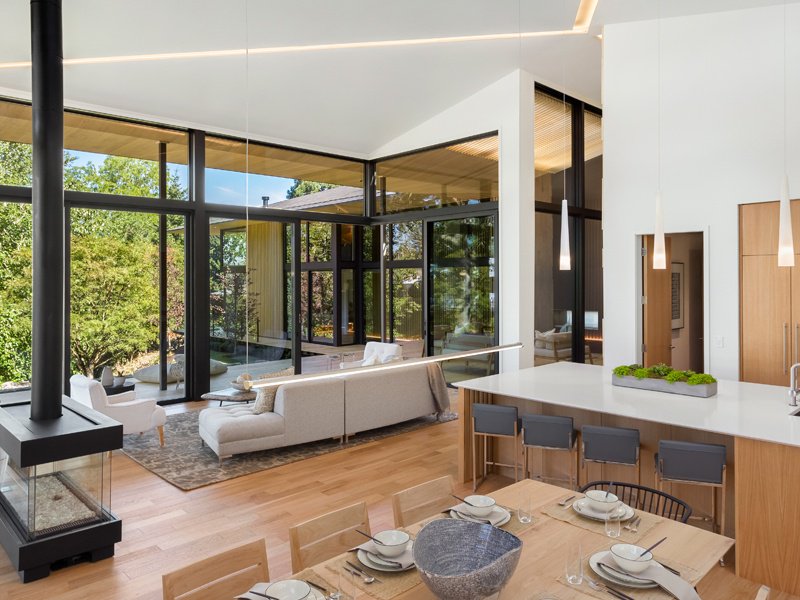 A masterclass in subtlety
A masterclass in subtlety
On first view, the home is the embodiment of simplicity, albeit one where design bows to the flow of space, light, and views. An L-shape in wood and floor-to-ceiling glass over two levels, it measures 4,739 square feet with its horizontal roof. This is unconventionally thin, giving an appearance of lightness and weightlessness, while high-performance glass and passive cooling and lighting offer year-round climate control. Built on a triangular plot to nestle into the sloping terrain, with one side facing the street, the other the garden, each of the ground-floor rooms has sliding-door access to the outdoors.
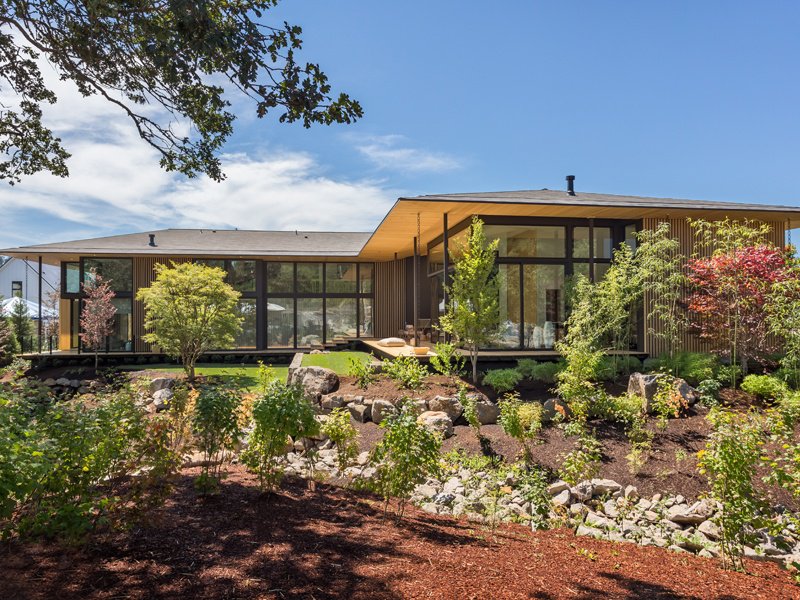 The larger ground floor, with a faceted white ceiling contoured to mimic origami shapes, boasts a living room, dining room and kitchen, master bedroom, bath—styled as an updated Japanese spa—gallery, study, and garage. Even the mud room that leads through to the house is beautifully designed and lit, making it more of a classic vestibule. A wall of vertical louvers along the longer wing act as a screen by simultaneously shading the house, allowing for outside views from within, and affording privacy from outside.
The larger ground floor, with a faceted white ceiling contoured to mimic origami shapes, boasts a living room, dining room and kitchen, master bedroom, bath—styled as an updated Japanese spa—gallery, study, and garage. Even the mud room that leads through to the house is beautifully designed and lit, making it more of a classic vestibule. A wall of vertical louvers along the longer wing act as a screen by simultaneously shading the house, allowing for outside views from within, and affording privacy from outside.
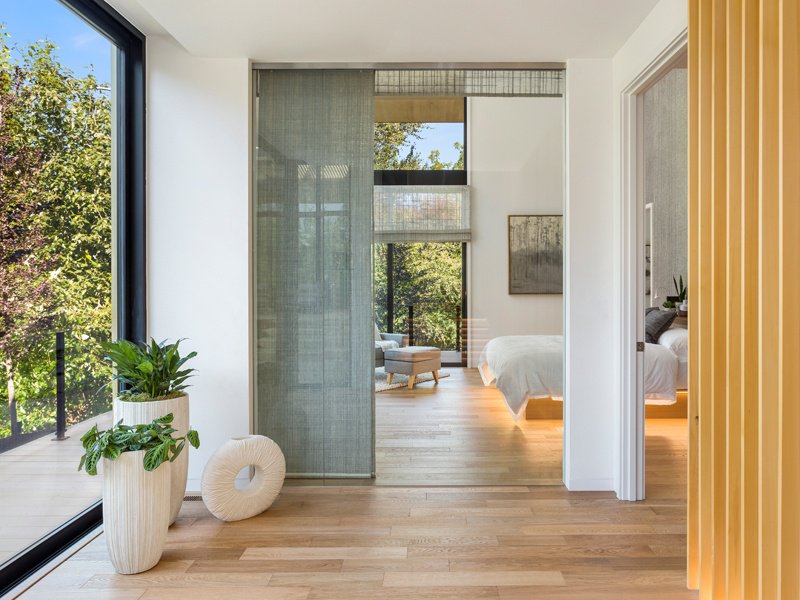 Hidden behind is the staircase to the upper floor with two further bedrooms and a family room, where a feature wall light throws shadows across the Japanese wood, giving a “wave” effect (this is echoed in the property’s oversized entrance door). Seemingly floating above, an observatory grants views to below and frames the garden, creek, and tree-lined vistas beyond, while it is windows, not wood, that meet in the corners of the kitchen, master bedroom, and upstairs living room, promoting unobstructed panoramas. “In typical Japanese houses,” Kuma says, “every corner is open like that. If the window is just open on one side it is two-dimensional, but if we open both sides it is three-dimensional openness.”
Hidden behind is the staircase to the upper floor with two further bedrooms and a family room, where a feature wall light throws shadows across the Japanese wood, giving a “wave” effect (this is echoed in the property’s oversized entrance door). Seemingly floating above, an observatory grants views to below and frames the garden, creek, and tree-lined vistas beyond, while it is windows, not wood, that meet in the corners of the kitchen, master bedroom, and upstairs living room, promoting unobstructed panoramas. “In typical Japanese houses,” Kuma says, “every corner is open like that. If the window is just open on one side it is two-dimensional, but if we open both sides it is three-dimensional openness.”
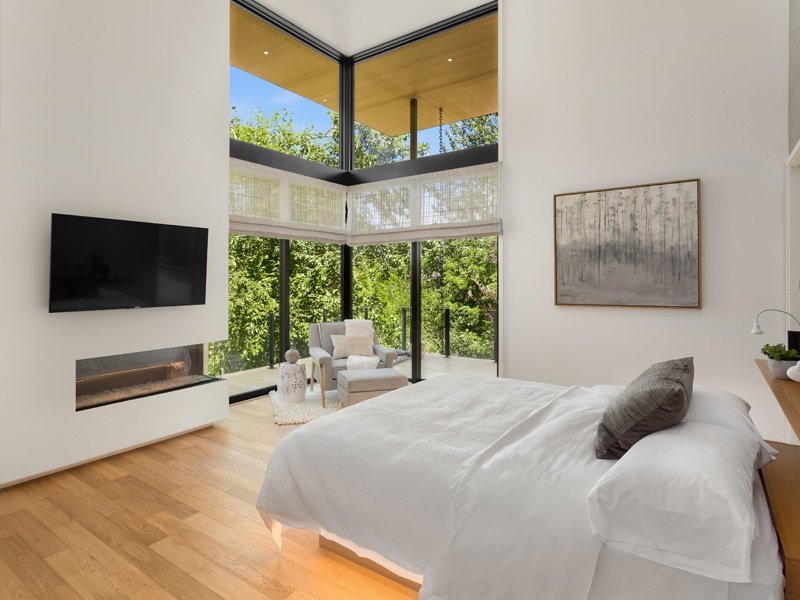 Outdoor inspiration
Outdoor inspiration
Locally sourced Alaskan yellow cedar on louvers, eaves, and soffits is complemented by white oak floors, natural stone, and neutral tones. The overall effect is one of serenity, warmth, and, most importantly, comfort. There are rooms to mix in and be sociable, and spaces for when privacy is top of the list. The whole house gives off a wonderful air of mystery flowing from inside to out and back again, the elegance of the interior matched to perfection by the outside space and garden. Designed by Portland Japanese Garden’s Sadafumi Uchiyama, it provides entrance to the property and a veritable outdoor room. On different levels, as dictated by the landscape, sightlines and focal points augment the pivot of “borrowed scenery.”
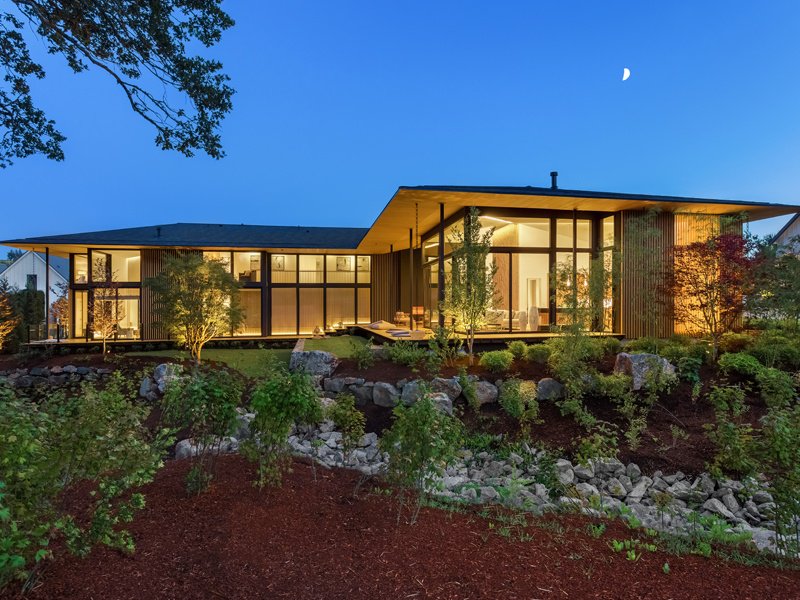 A continuous wooden deck covered by deep, sheltering eaves runs the length of the house. This engawa, or balcony, seems neither inside nor out, but somewhere in between, a sumptuous, dreamy space, with reflected light, for relaxation and entertainment—perfect for Portland’s sometimes inclement weather.
A continuous wooden deck covered by deep, sheltering eaves runs the length of the house. This engawa, or balcony, seems neither inside nor out, but somewhere in between, a sumptuous, dreamy space, with reflected light, for relaxation and entertainment—perfect for Portland’s sometimes inclement weather.
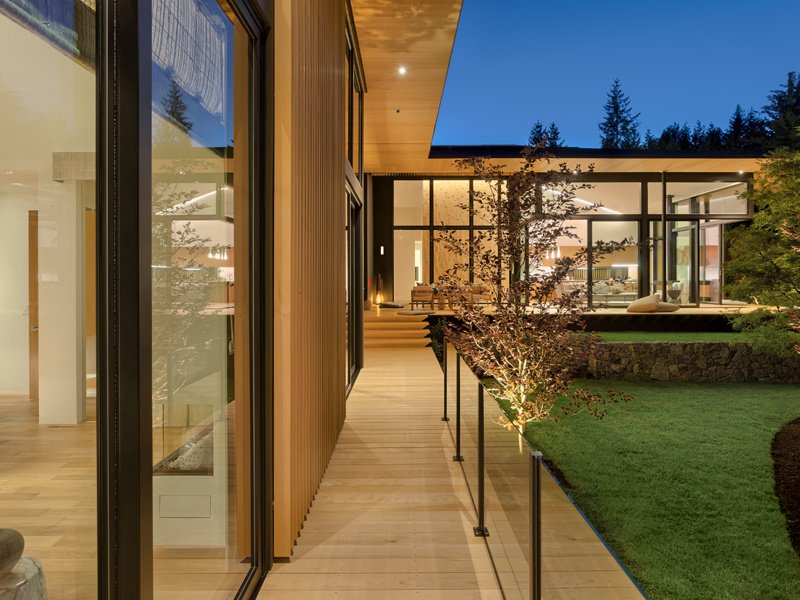 The property is organic architecture at its best, exhibiting the highest-grade technology and cutting-edge design in tandem with the Suteki company’s ideology. An all-American home with timeless Japanese spatial principles. It is apt it became a reality at NW Natural Street of Dreams in Happy Valley, where it showcased last year. A dream home and blueprint of artistry and design.
The property is organic architecture at its best, exhibiting the highest-grade technology and cutting-edge design in tandem with the Suteki company’s ideology. An all-American home with timeless Japanese spatial principles. It is apt it became a reality at NW Natural Street of Dreams in Happy Valley, where it showcased last year. A dream home and blueprint of artistry and design.